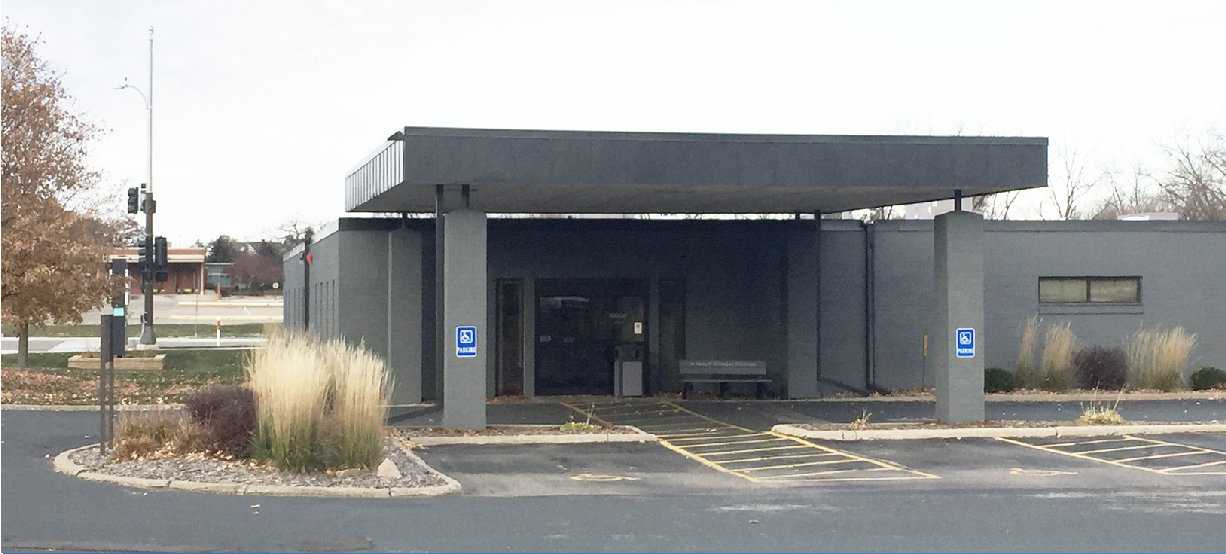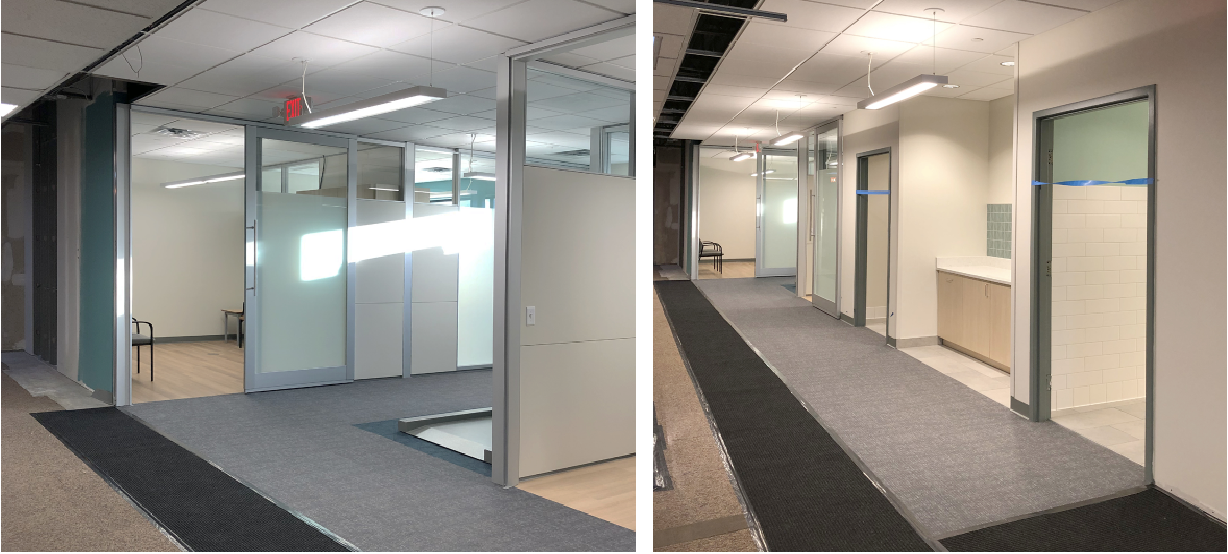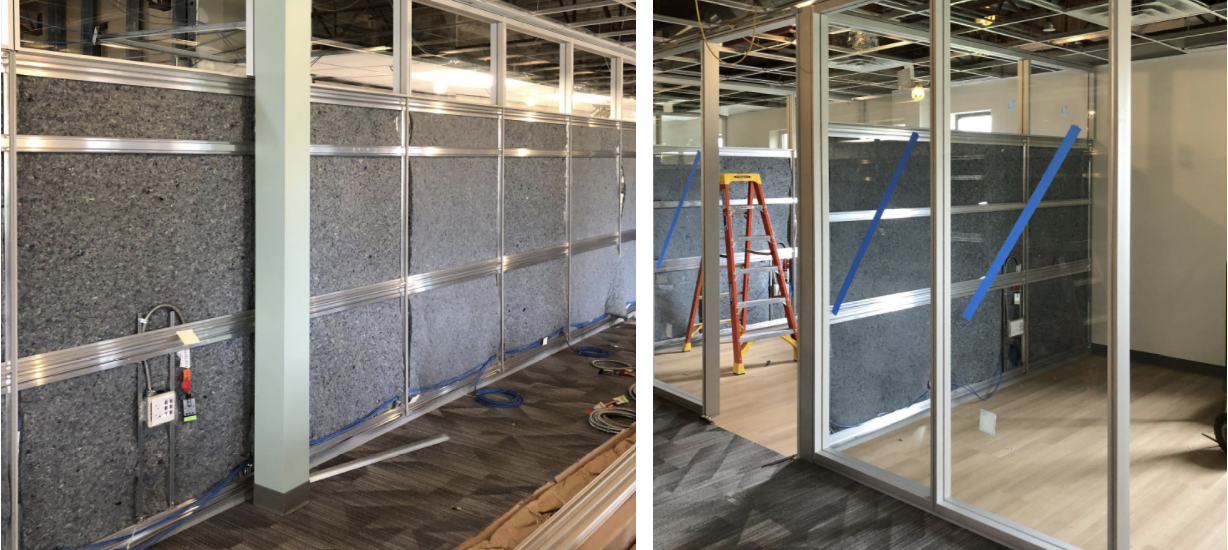Project Updates
Winkley Orthotics & Prosthetics Renovation Nears Completion
With two manufacturing labs, 15 in-house technicians, and 32 clinical staff members across 9 locations The Winkley Company is one of the most reputable providers of specialized orthotic and prosthetic (O&P) devices and care in the Midwest.
Working out of their clinic space in Golden Valley since the early 70s, the O&P clinic was ready to update their existing 1-story, 11,000 SF space. With the goal of improving the experience of both their staff and patients, and increasing operational efficiency, in May 2019, Timco Construction began working with BDH Design to create an updated environment that would better meet the vision of Winkley’s fifth-generation owners.
In order to minimize disruption during the 5,000 SF interior remodel, a 4-phased work plan has been implemented. Pre-project work began last fall with skylight replacements throughout the facility. Existing skylights were located throughout including the gym, work areas, and breakroom. The exterior of the facility was also given a facelift with brick staining.
Phase I of the project began in January of this year and included the build-out of new bathrooms, 2 exam/fit rooms and 2 cast rooms, taking a total of 6 weeks to complete. Upon completion the team began phase II, which included constructing a conference room and shared office area for O&P technicians. Phase III included constructing 4 executive offices, 5 open office workstations for the accounting department, reception desk and reception seating area. The interior ceiling of the facility has also been raised by a foot during the installation of new ceiling tiles.
With approximately 7 weeks remaining in the project schedule, the team is now in phase IV with project completion scheduled for July 1st. Phase IV work includes a new walking gym, 5 fit rooms, 1 cast room and breakroom. Work on the walking gym includes raising the ceiling and opening it up to the deck, creating a more spacious feel. Transoms have also been installed allowing light to fill the space.
Maintaining efficiency while working with a multi-phase timeline has required intricate coordination and careful attention to safety. With work taking place in a fully operational facility, including an operating O&P laboratory, infection control has remained a focus throughout the project. Not only has the team utilized temporary walls and HEPA filters, but through the use of modular interior solutions provided by adaptt (including DIRTT wall systems and sliding glass doors) the team has been able to greatly reduce dust and debris caused by traditional construction methods.
Working hand-in-hand with our project partners, when complete the new clinic will be modern, sustainable and ready for the future. Thank you to our partners at Winkley for making this project so enjoyable!




