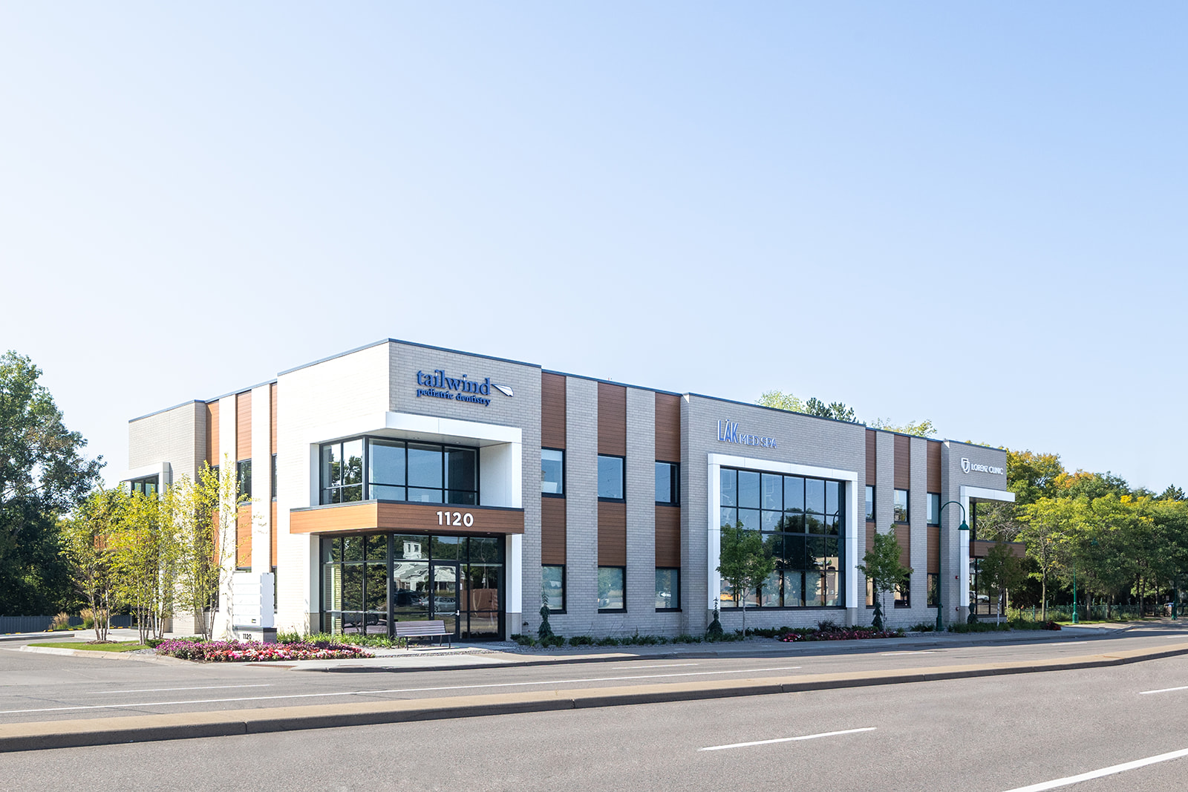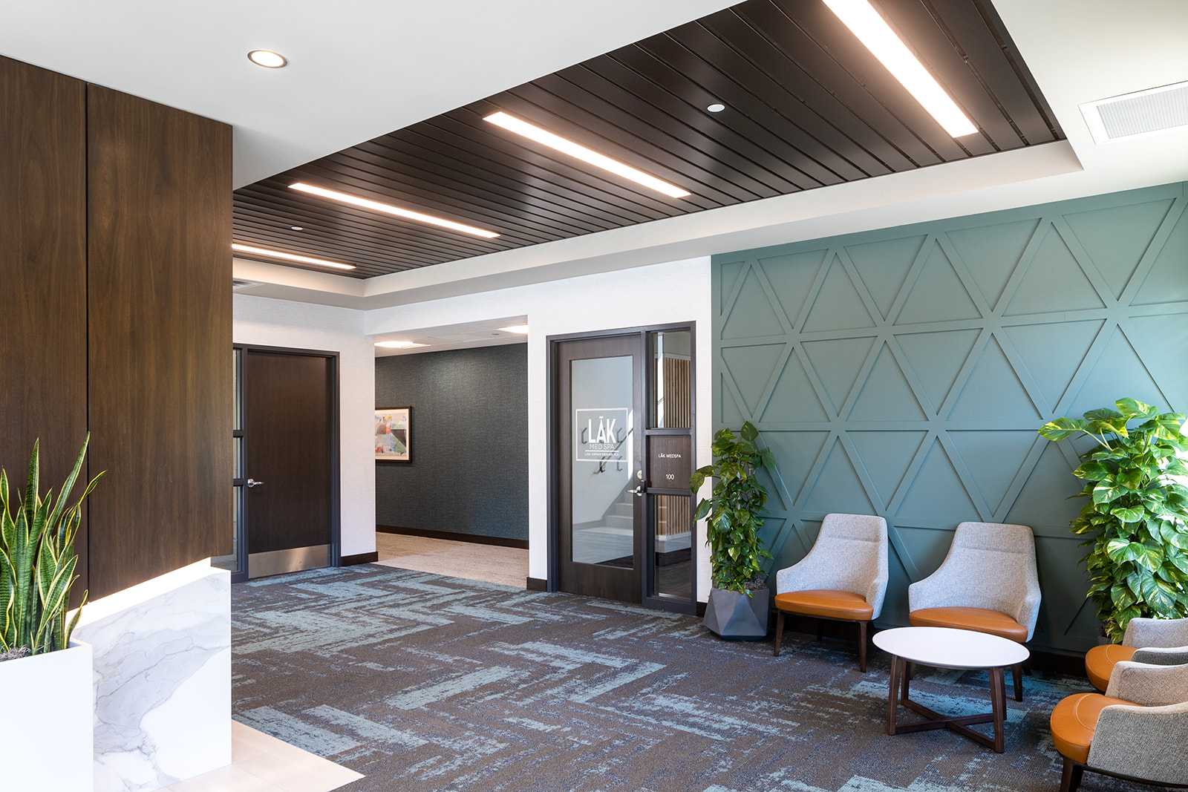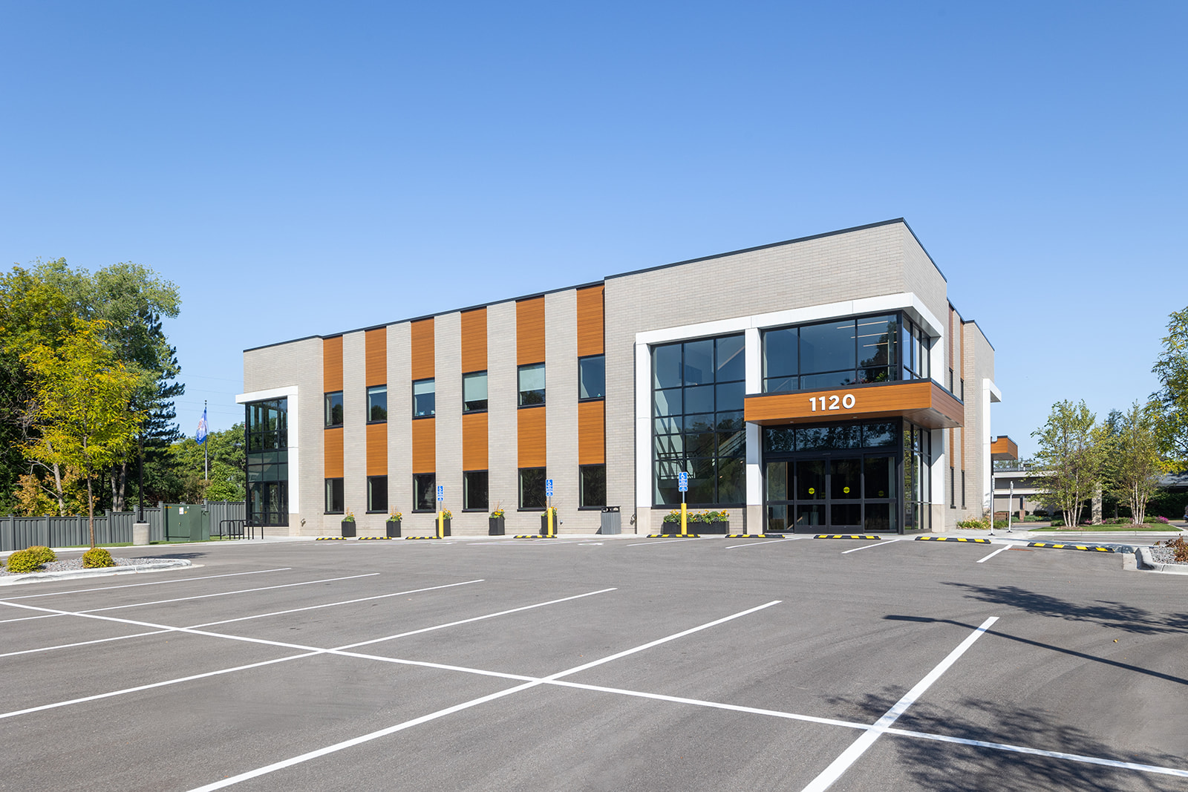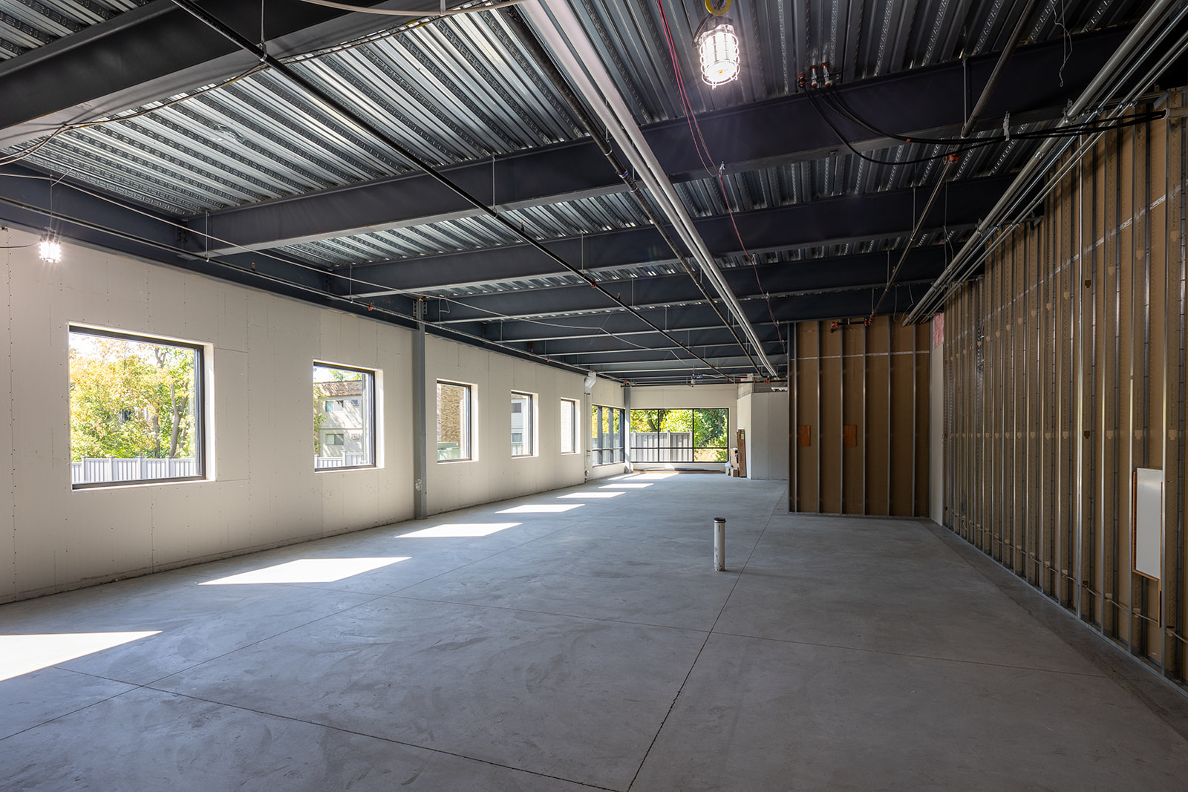Awards & Recognition
Wayzata Specialty Center Recognized by NAIOP MN
Developed by Davis and designed by Synergy Architectural Studio, the 16,000 SF Class A medical office building, received the prestigious NAIOP MN Award of Excellence. This remarkable achievement underscores the commitment of the entire project team to providing quality healthcare facilities to the Twin Cities and surrounding communities. Timco is honored to be apart of the team who helped bring the vision for the Wayzata Specialty Center to life.

A Vision Turned Reality
The Wayzata Specialty Center has not only replaced a vacant two-story building and parking lot at 1120 Wayzata Blvd, but has brought forth a cutting-edge medical office facility that symbolizes progress in Wayzata’s healthcare infrastructure, poised to meet the surging demand for medical services in the area.

Innovative Design and Expert Construction
This two-story structure showcases a contemporary and functional design, featuring an exterior adorned with wood grain embossed metal panels. It’s not just modern; it’s aesthetically captivating. The inclusion of natural wood and generously sized windows bathes the interior in an abundance of natural light, creating a warm and inviting atmosphere. The focus on natural light fosters a connection with the surrounding community and optimizes the experience for both patients and staff. Nature-inspired elements, like wood features and fractal patterns, have been thoughtfully incorporated, bringing the serenity of the outdoors inside. The interior materials have been chosen with health, durability, and quality in mind. The lighting and design elements serve to enhance the flow of movement and wayfinding.

Prime Location and Amenities
Strategically positioned along Wayzata Boulevard, the Wayzata Specialty Center enjoys excellent access and visibility. Its adjacency to the newly constructed Walgreens and other retail options fulfills the diverse needs of the local community. Furthermore, the facility stands out with its generous parking provisions, boasting 57 parking stalls located at the rear of the building. Prioritizing accessibility and convenience, the development includes a retaining wall, a 6-foot fence, and carefully curated plantings, creating a harmonious coexistence with the nearby apartment building. The result is a modern, comprehensive, and easily accessible medical facility that will dutifully serve the community’s healthcare needs for years to come.

Diverse Services and Trusted Tenants
The Wayzata Specialty Center is now home to Lorenz Clinic and Tailwind Pediatric Dentistry, adding invaluable healthcare services to the community. Lorenz Clinic’s new office will offer a broad range of services, including outpatient psychiatry, psychology services, and various intensives. It will also serve as a hub for home-based clinicians catering to Hennepin, Wright, and Carver Counties. These services have been thoughtfully brought together to provide the community with comprehensive and convenient healthcare options. And there’s still room for expansion, with tenant space still available on the first floor.
Congratulations to everyone involved, including:
Developer: Davis
Owner: Wayzata MOB Partners, LLC
Architect: Synergy Architecture Studio
Structural Engineer: KOMA
Civil Engineer: Alliant Engineering
Electrical & Mechanical Engineer: Gilbert Mechanical
Interior Design: BDH
Landscape Design: Alliant Engineering

