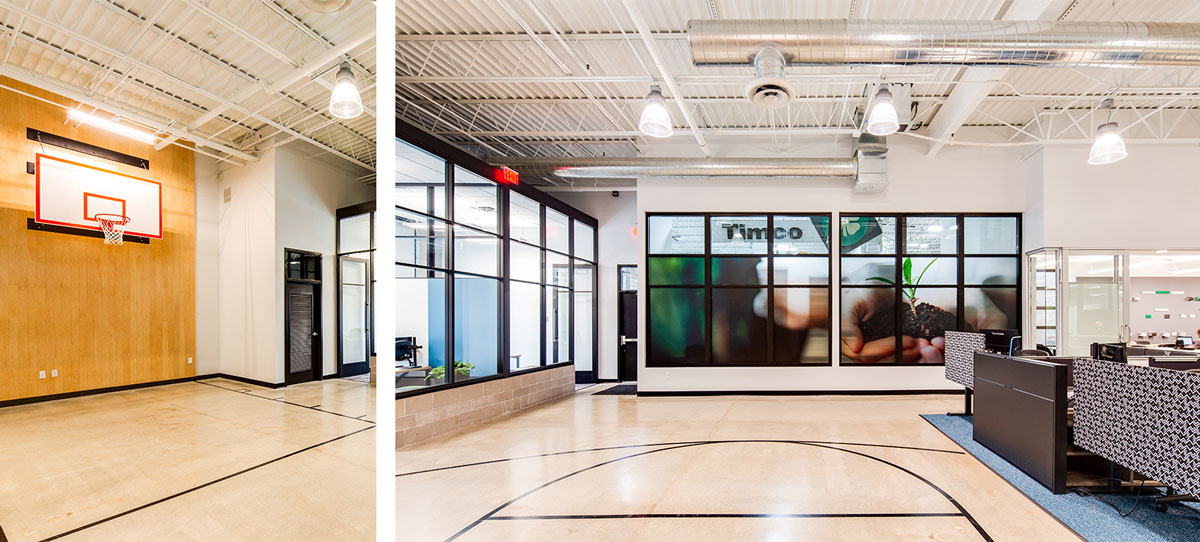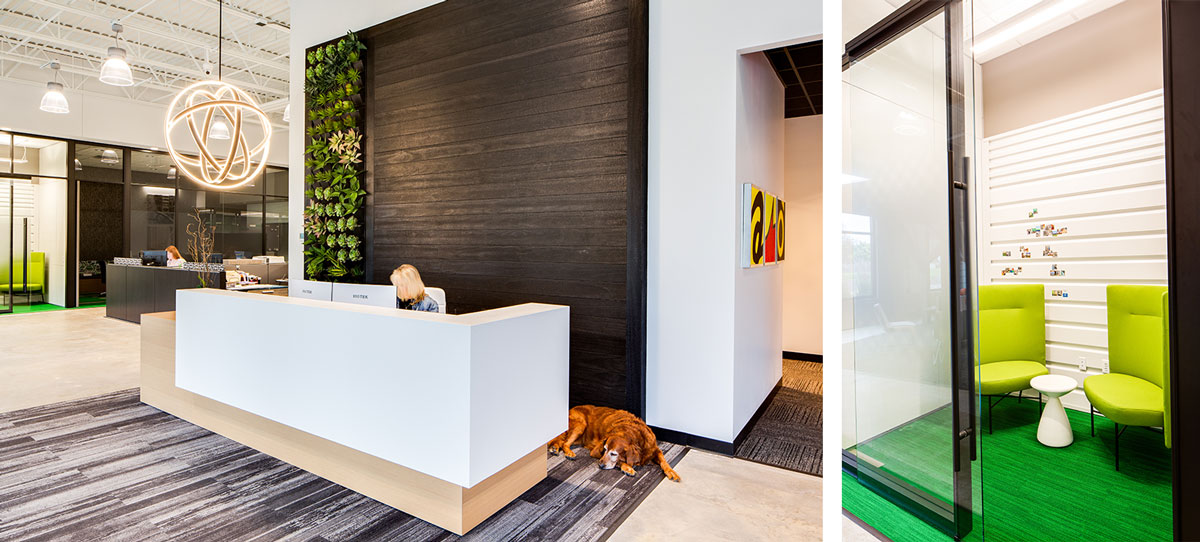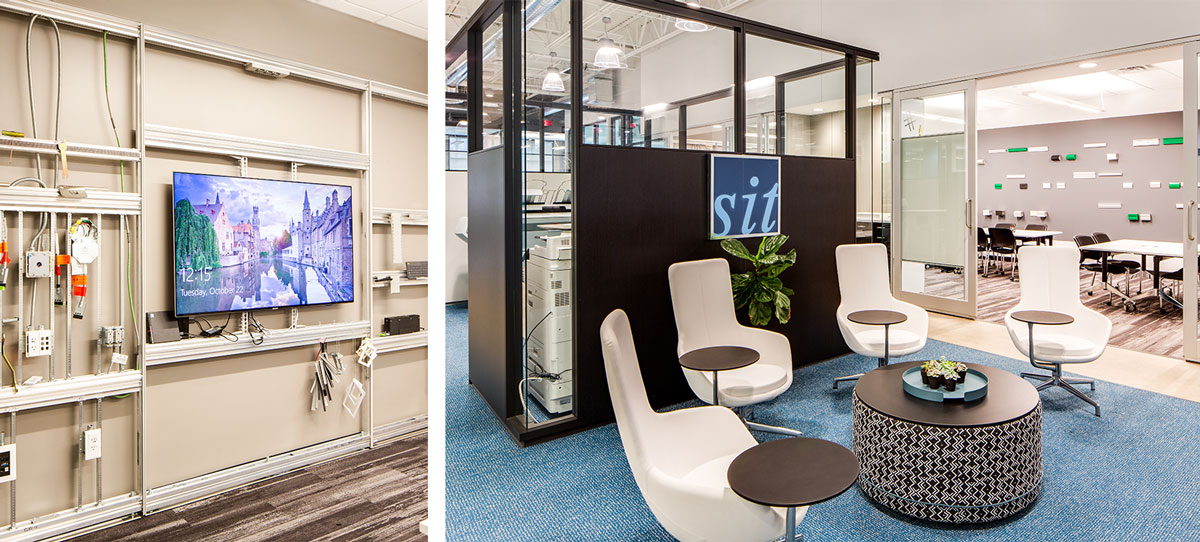Awards & Recognition
Timco Office Featured in MSPBJ Cool Offices
Timco Construction along with partner adaptt LLC, were recently recognized by the Cool Offices feature in the Minneapolis Business Journal. Together, Timco Construction and adaptt LLC recently relocated their growing teams to a shared office space in the Vicksburg Business Center. The new office expands our space by 8,000 SF almost tripling the size, and was designed to showcase the high-quality craftsmanship Timco Construction provides clients, while also acting as an experience center for adaptt LLC, a partner of DIRTT Environmental Solutions, and the prefabricated, modular interior solutions they provide.
A dynamic design for the space was key. It needed to demonstrate the endless possibilities of what clients can create with DIRTT, while also meeting the needs of the Timco and adaptt staff. The result is a completely customized, high-end environment.
The new 11,500 SF office, built by Timco Construction and designed in partnership with bdh, was built completely out of DIRTT and features an open floor plan creating versatile spaces for multi-functional purposes, including company events and collaborative work areas. Spaces include seven private offices, five breakout rooms, an expansive kitchen and break area, a back-of-house storage and maintenance space, and a half basketball court. Centered in the middle of the main corridor is a free-standing and completely modular nine-foot tall glass and frame structure that houses the printer and other administrative tools. The kitchen features Corian countertops and a large garage door that offers an abundance of natural light and fresh air. The lobby area, or “living room”, houses a unique timber pergola, doubling as reception and employee collaboration space.
The team also included a one-of-a-kind healthcare mock-up space. A construction firm that primarily serves the healthcare market, Timco Construction wanted to display the solutions available when utilizing prefabricated modular interior solutions to their healthcare clients. “This space allows our clients and healthcare project partners to see and feel first-hand the products and solutions that are available to them. It’s a great way to start the conversation and introduce our clients to the benefits and advantages modular construction can have on their project,” stated Tim McKee, president and owner of Timco Construction.
Another notable area is the 800 SF “adapttable worklab”. This space serves as a team meeting and training room and provides a literal behind the scenes look at how DIRTT solutions actually work. Along the east wall of the room exposed structural supports and electrical conduits showcase various options for electrical, optical networks and cable management as well as the benefits of having your infrastructure easily accessible. The room is also equipped with a “Morse code wall” which displays more than 50 extrusions. These extrusions are not only decorative but help demonstrate the multitude of products the firm has available paired with cutting-edge technology and virtual tools that allow them to create and configure beautiful spaces that function seamlessly.
Overall, the new space seamlessly blends the modern technology rich features of DIRTT Environmental Solutions with the facilities original industrial bones to create a bright, bold and contemporary space with an edge. An artistic influence is integrated throughout the space with the use of geometric patterns, textiles and a mix of various finishes. This one-of-a-kind office is positive and bright foreshadowing the future of prefabricated construction.
Click here to read the article by Minneapolis St. Paul Business Journal.




