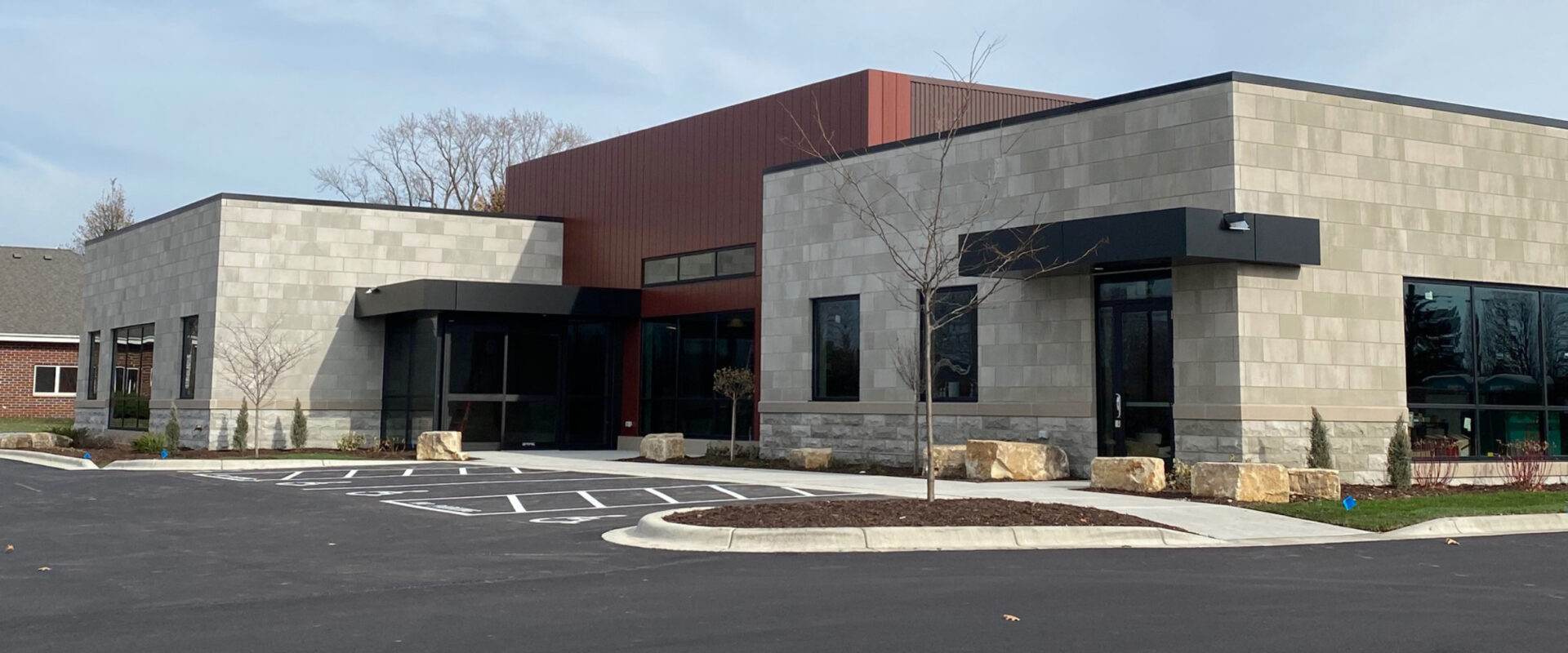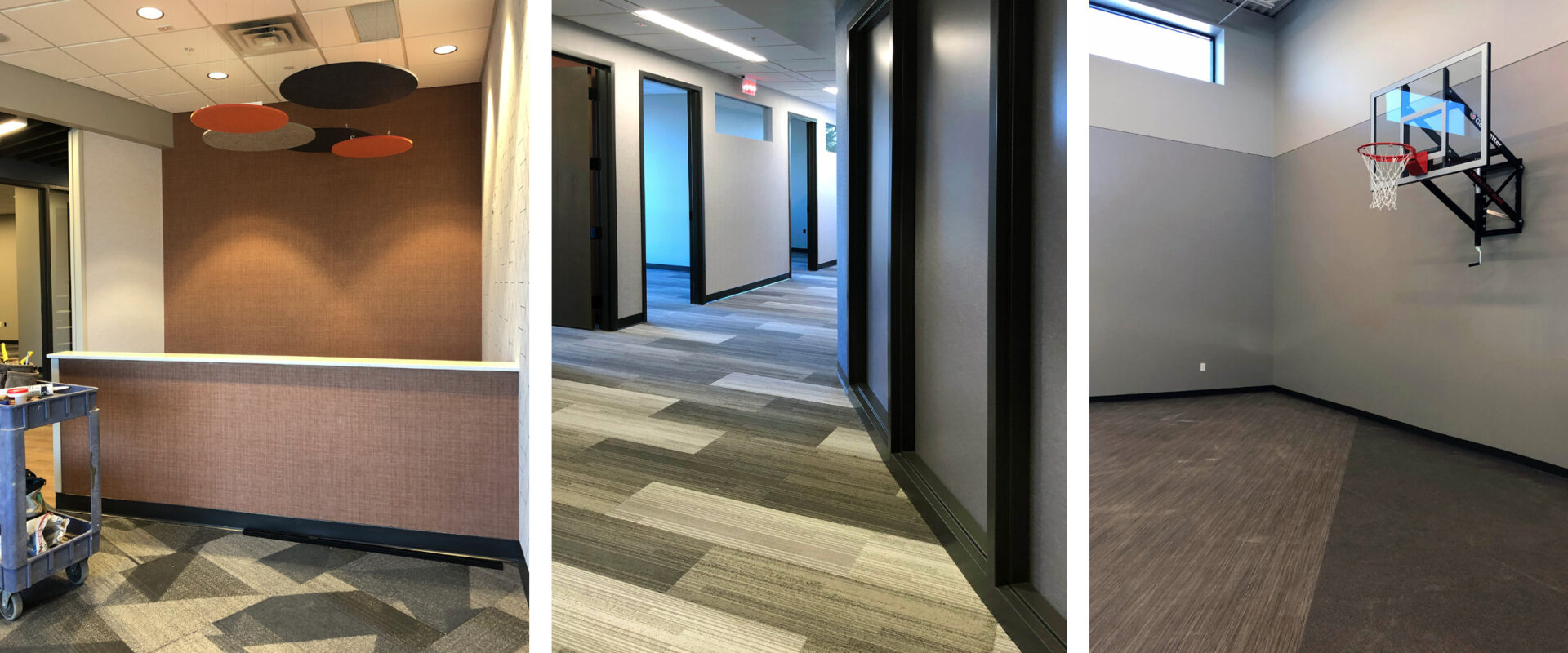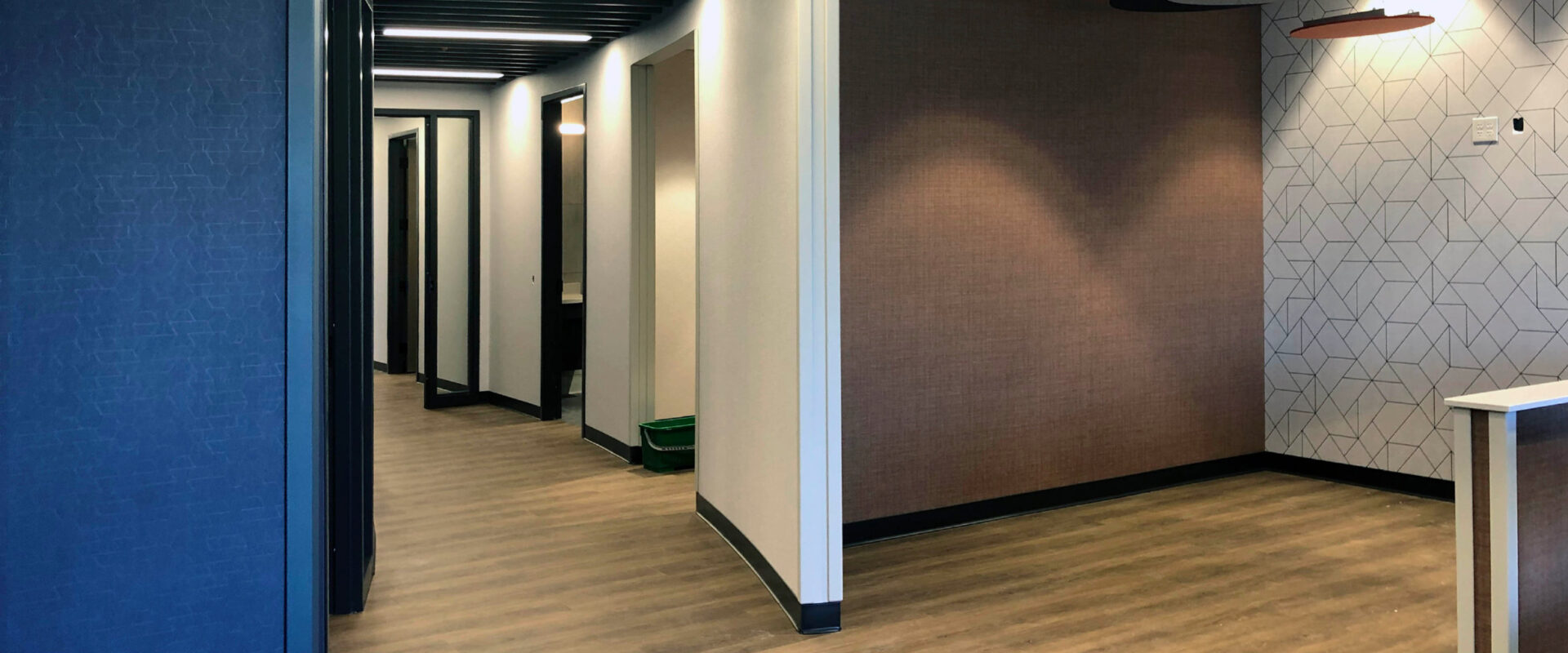Project Updates
Construction of the Rosemount Professional Building Nearing Completion
Timco Construction is proud to announce that the new Rosemount Professional Building is wrapping-up with anchor tenant, Lorenz Clinic, schedule to begin seeing patients on December 7th!
The new facility, a 12,650-square-foot medical office building, is home to the Lorenz Clinic of Family Psychology. The new clinic integrates fitness, mental health and wellness into their 9,000 SF space, creating a holistic healthcare facility. The single-story structure, built with vertical metal panels and a classic brick and stone facade, is beautiful, modern and features a maintenance free sustainable landscape.
The interior space provides a healing environment that is compassionate as well as efficient. Spaces include an inviting lobby/commons area, private waiting area, nine therapy rooms and four children’s day therapy rooms. With dark oak wood and rich earth tones, design elements create a warm and welcoming environment, alleviating stress and enhancing calmness. Clerestory glass and an abundance of windows help incorporate nature into the space through a plethora of natural light. Built with a focus on balance and comfort, additional clinic amenities include clinician break areas, patio, and professional education spaces, all devoted to creating balance.
The new clinic, designed by Synergy Architecture Studio and developed by Davis Healthcare Real Estate, will bring a multidisciplinary staff of child specialists, couples counselors, and adult therapists together in one collaborative and sustainable environment to support the children and families in and around the southern Twin Cities area.
Click here to learn more about the project.




