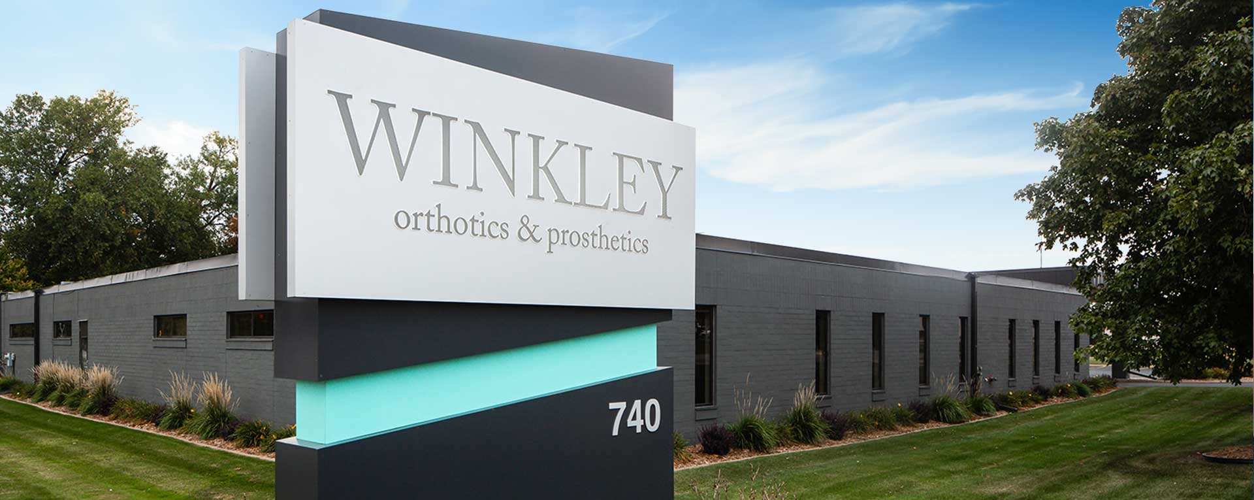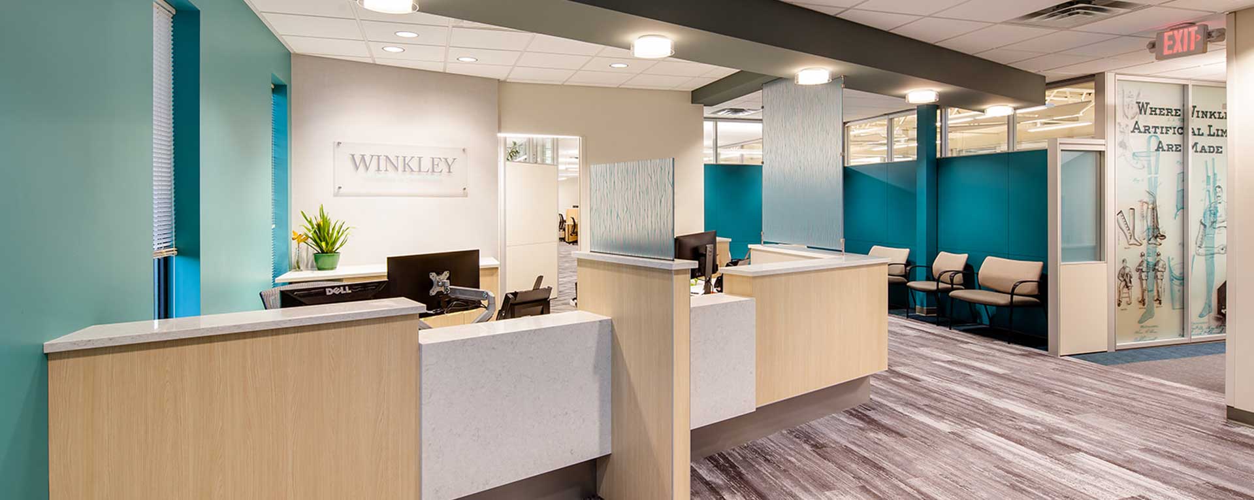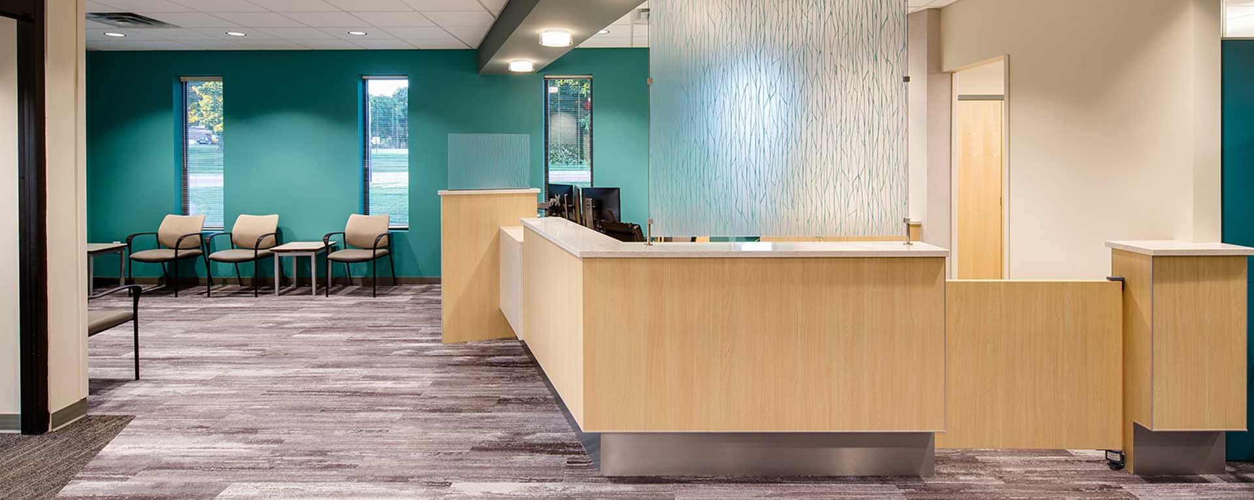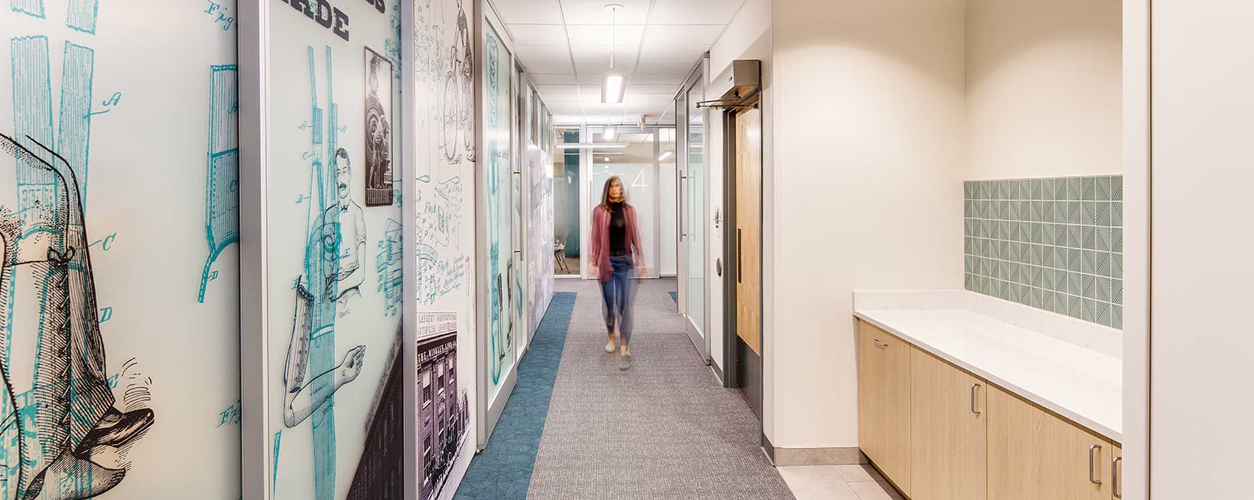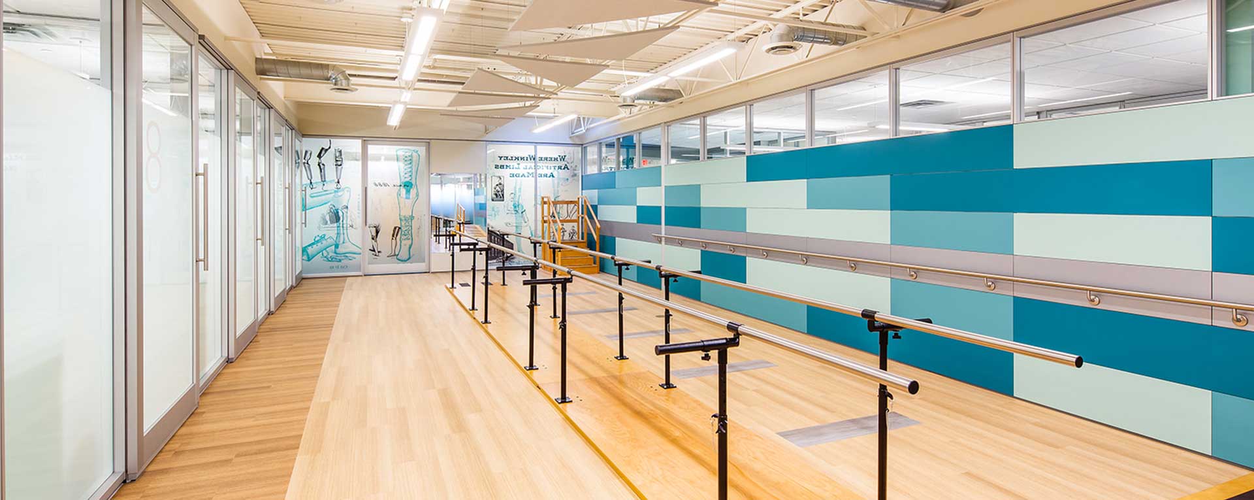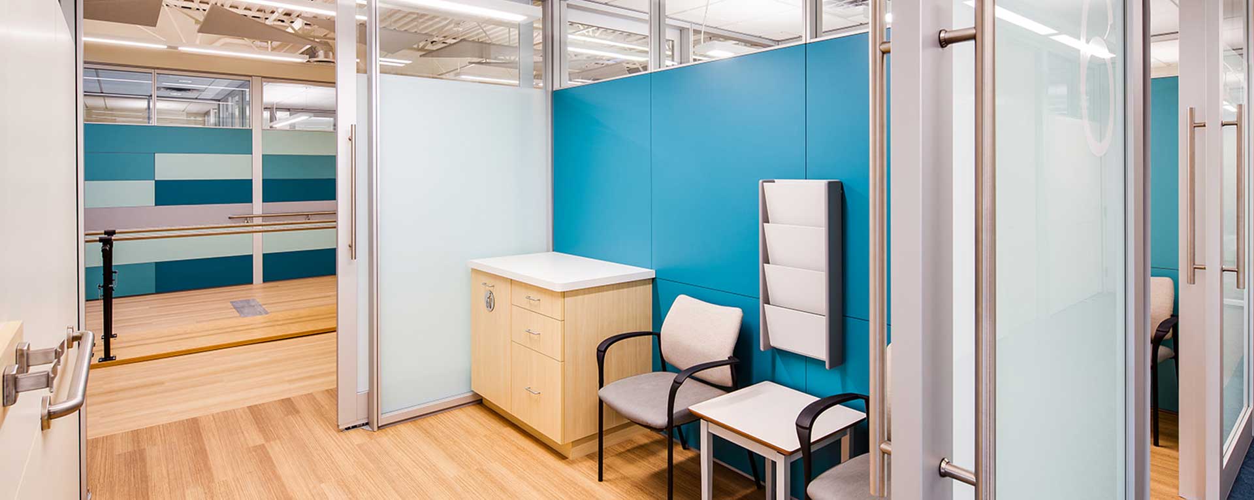Winkley Orthotics & Prosthetics Renovation
Maximizing Flexibility & Efficiency During Construction & After
Location: Golden Valley
Size: 11,000 SF
Completion: August 2020
Owner: The Winkley Company
Architect: BDH
Working out of their clinic space in Golden Valley since the early 70s, the Winkley Orthotics & Prosthetics clinic was ready to undergo a major interior renovation. Working with both BDH and adaptt, the team created an updated environment that better meets the vision of Winkley’s fifth-generation owners.
Construction included skylight replacements throughout the facility, updated reception and lobby area, new bathrooms, exam/fit rooms and cast rooms, a new walking gym, office space, break room and a conference room. The interior ceiling of the facility was raised and the addition of transoms allows natural light to fill the space.
The updated clinic for Winkley Orthotics and Prosthetics is now opened to patients and features bright, modern spaces that maximize both flexibility and efficiency. Through the use of prefabricated modular interior solutions provided by adaptt, including DIRTT wall systems and sliding glass doors, the Winkley clinic is not only beautiful but is also highly-functional and ready for the future.
Click here to learn more about construction of the Winkley Orthotics & Prosthetics project.


