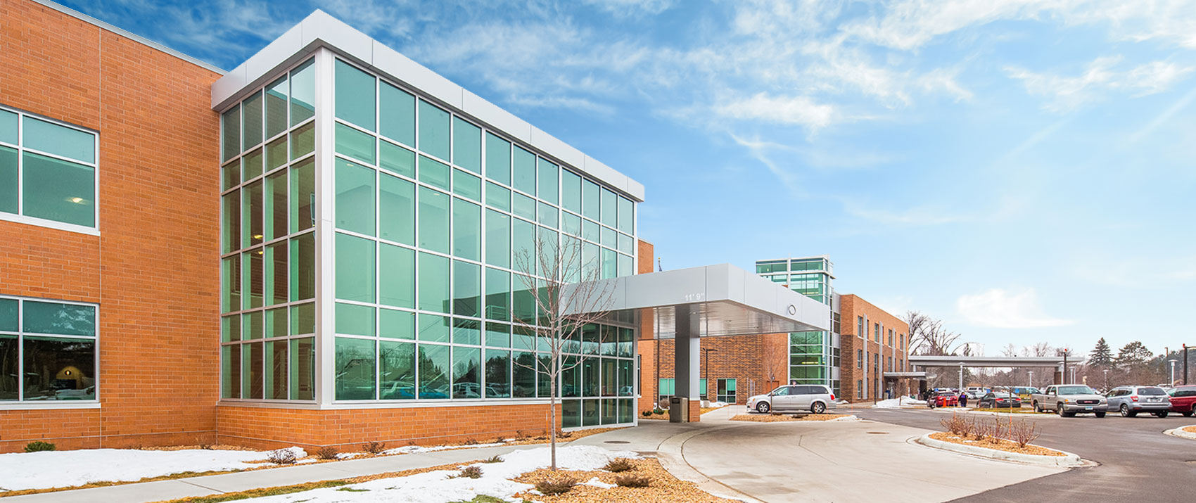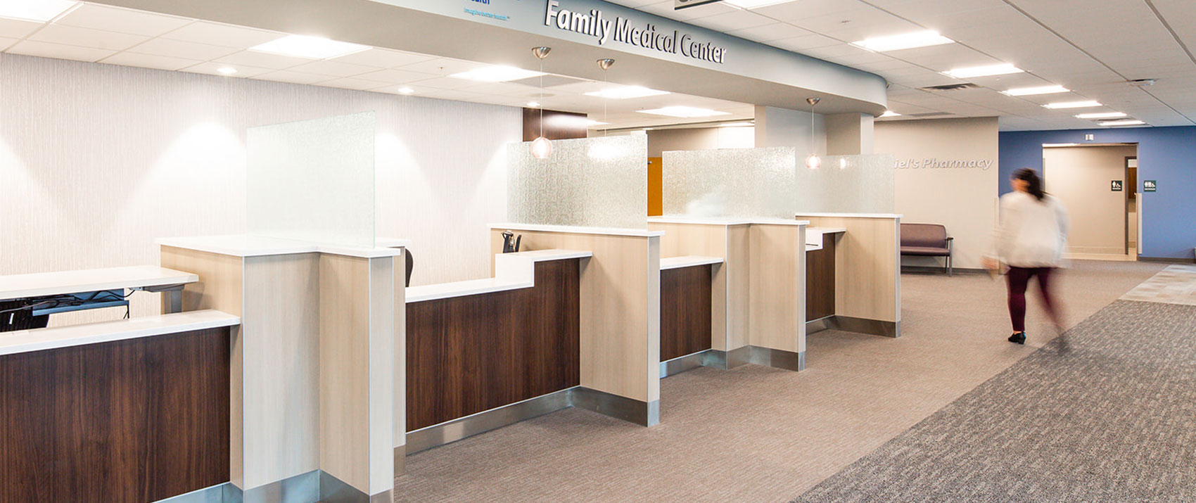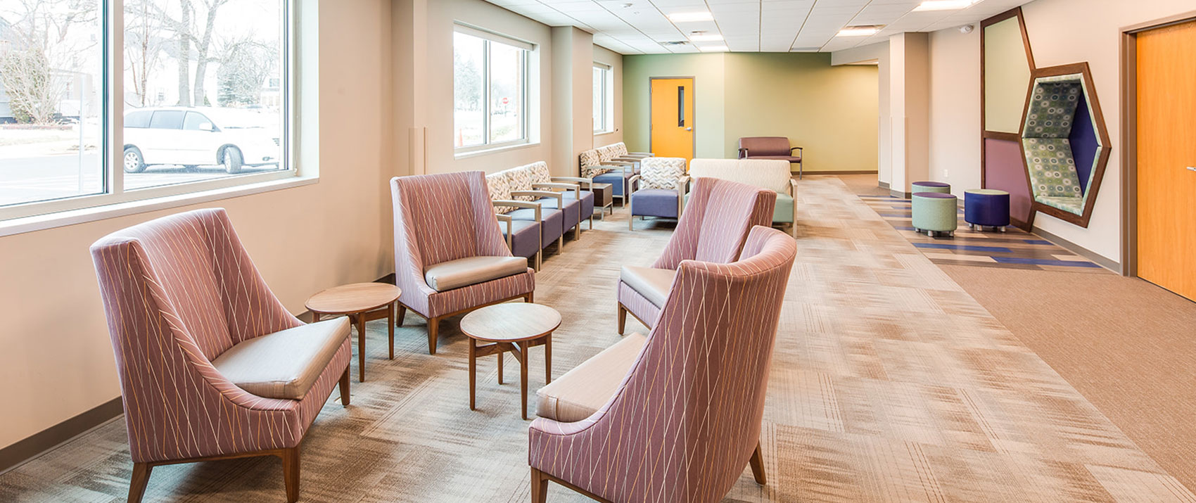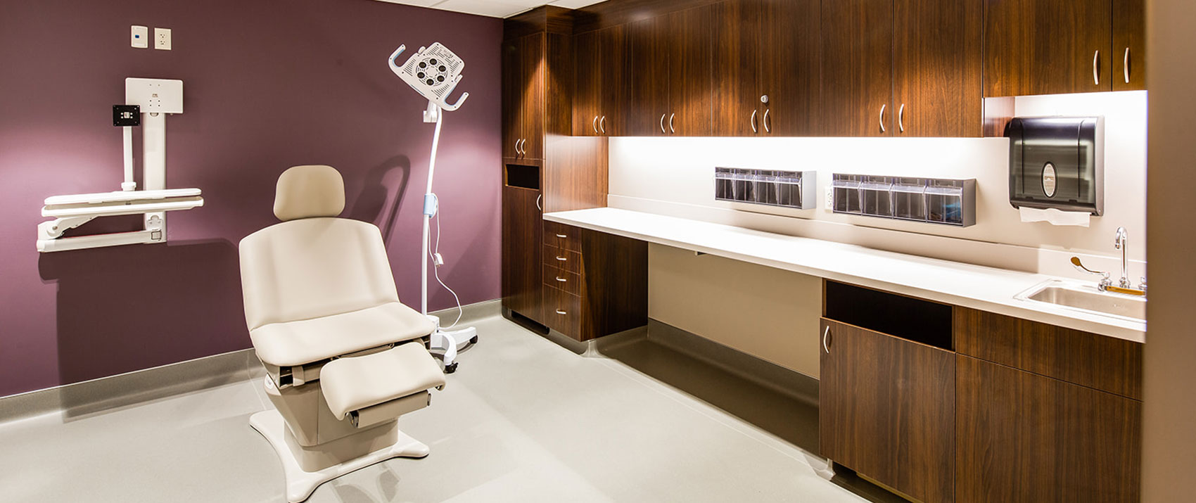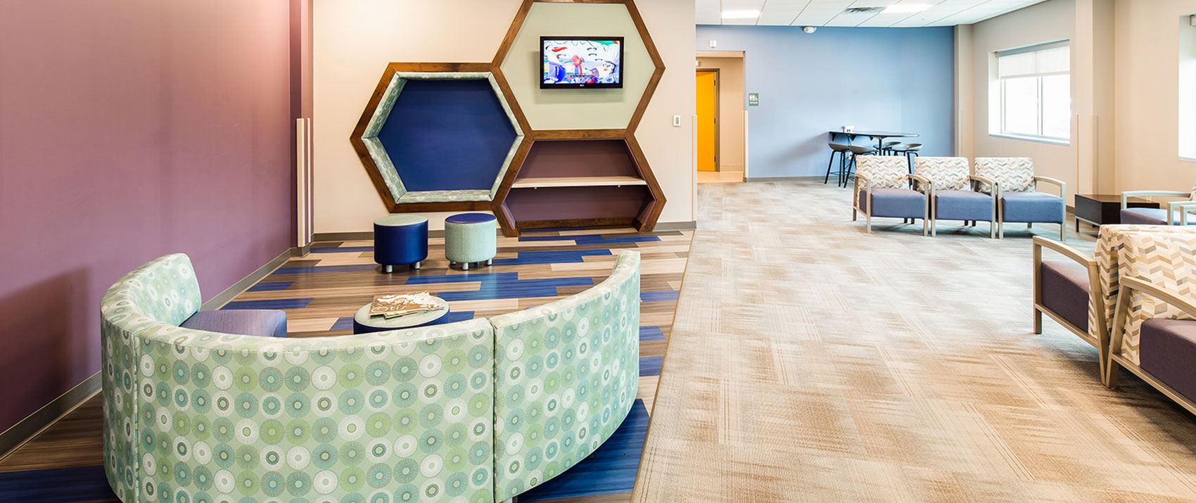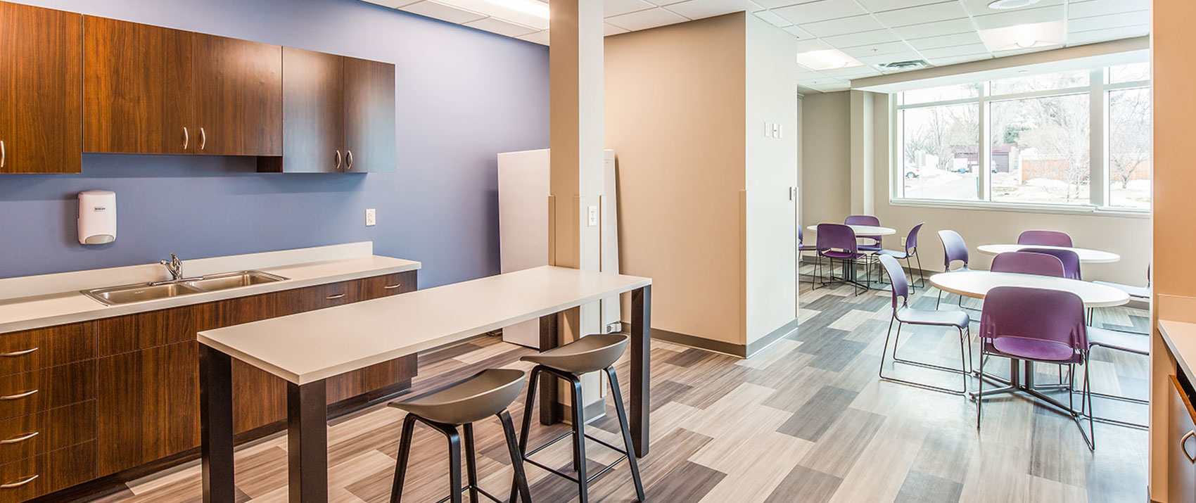Family Medical Center
Location: Little Falls, MN
Size: 48,000 SF
Completion: March 2020
Owner: CHI St. Gabriel’s Health
Architect: Synergy Architecture Studio
In partnership with CHI St. Gabriel’s Health, Physicians Realty Trust, Synergy Design Studio and BDH, Timco Construction helped bring this updated and expanded Family Medical Center to the community of Little Falls. The new 17,000 SF, two-story building addition and 48,000 SF interior renovation allowed CHI St. Gabriel’s to consolidate their family medical services into one convenient location. In total the project added twenty-seven exam rooms, three procedure rooms, expanded space for consultations, a new second-floor clinic that houses the surgery department, family obstetricians, OBGYN and pediatric services, and new first floor space that includes a walk-in clinic and pharmacy. Additional amenities to the Little Falls Family Medical Center include space for patient and wellness education as well as a new surface parking lot.


