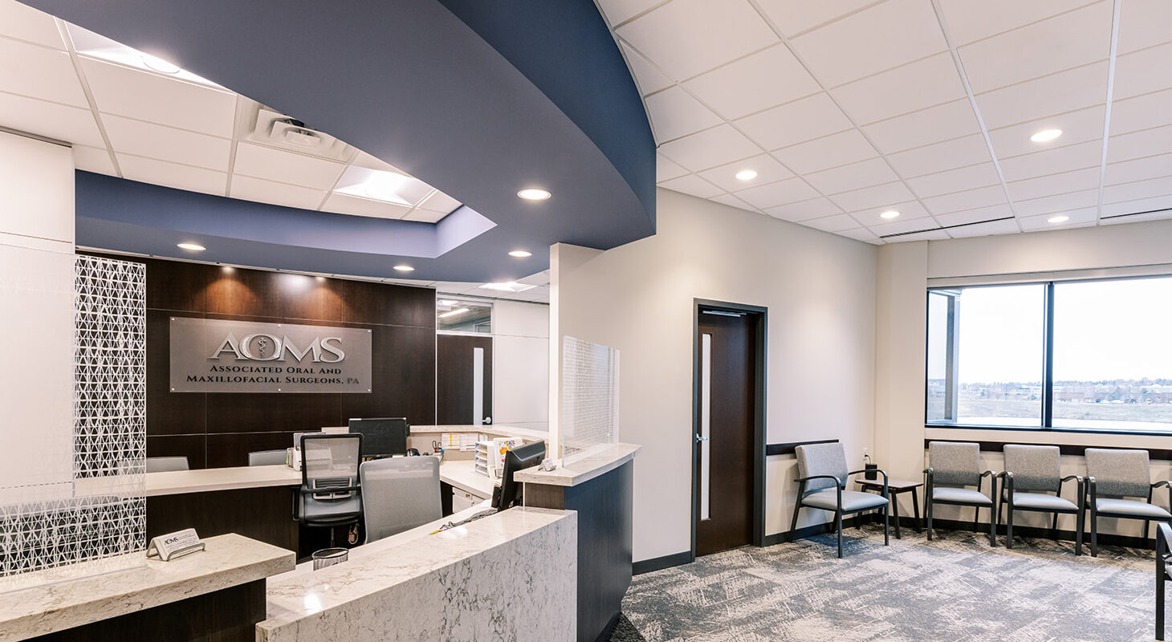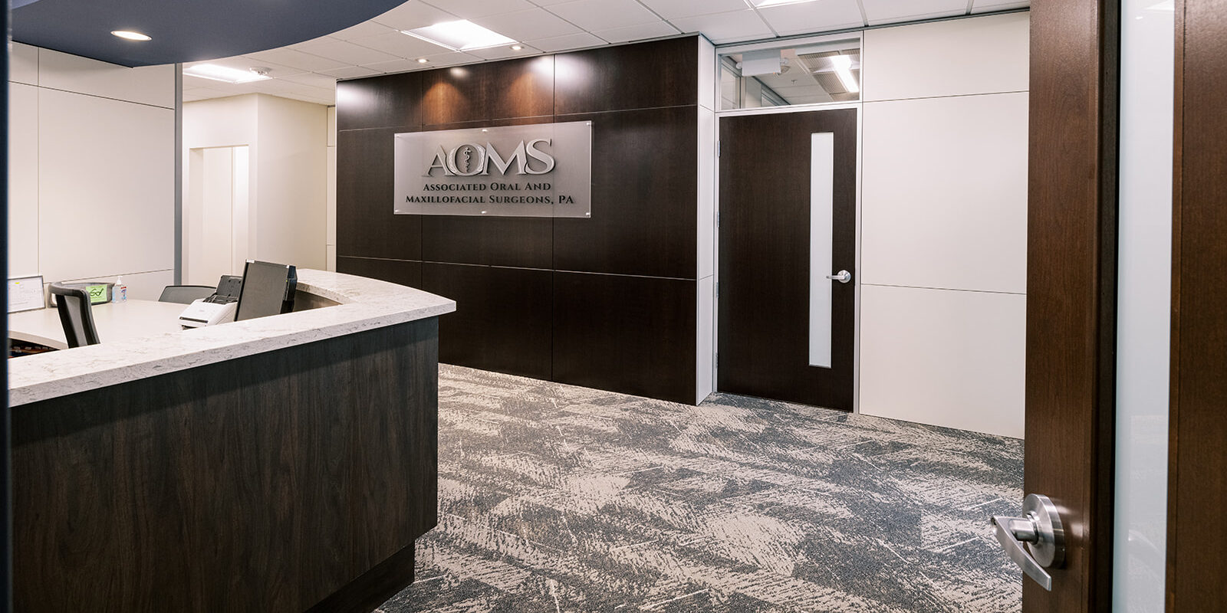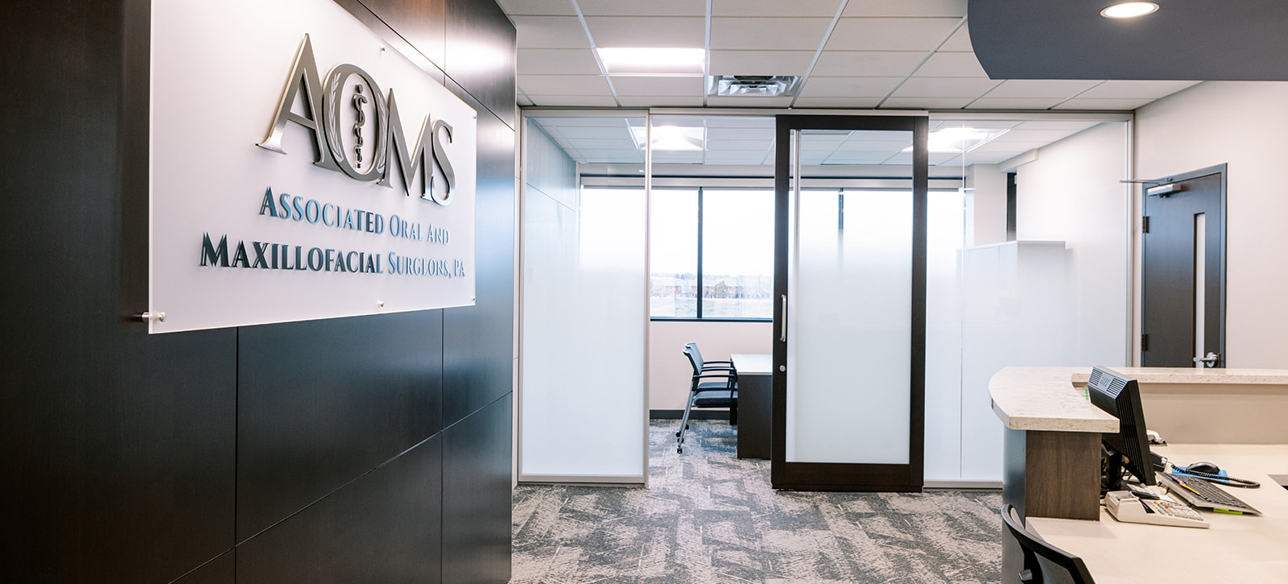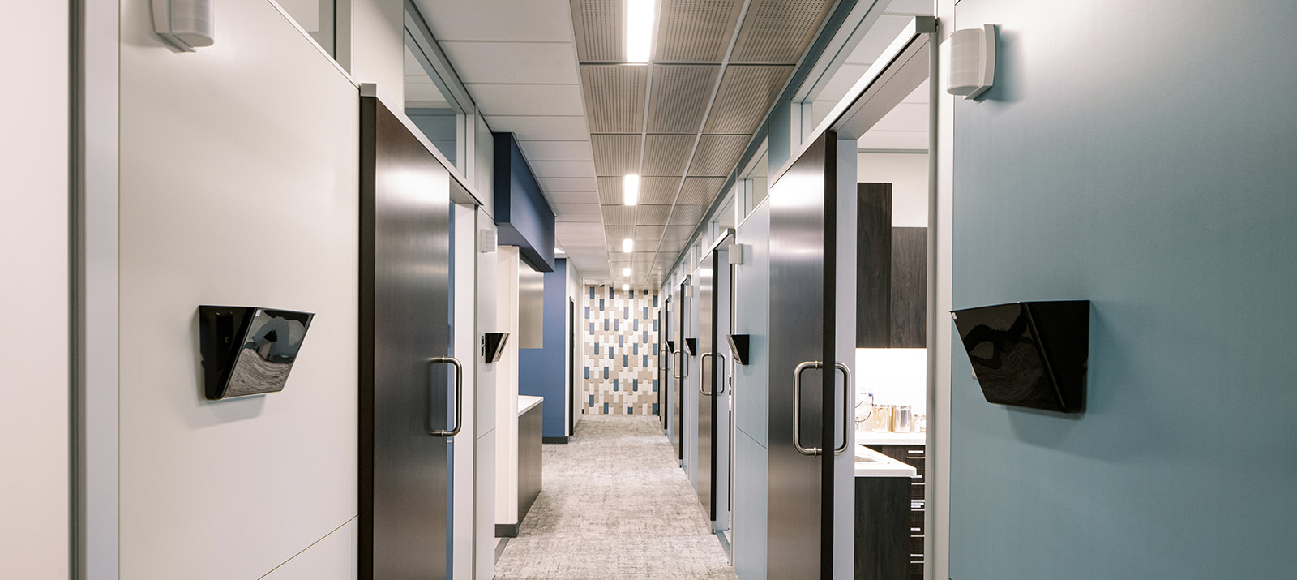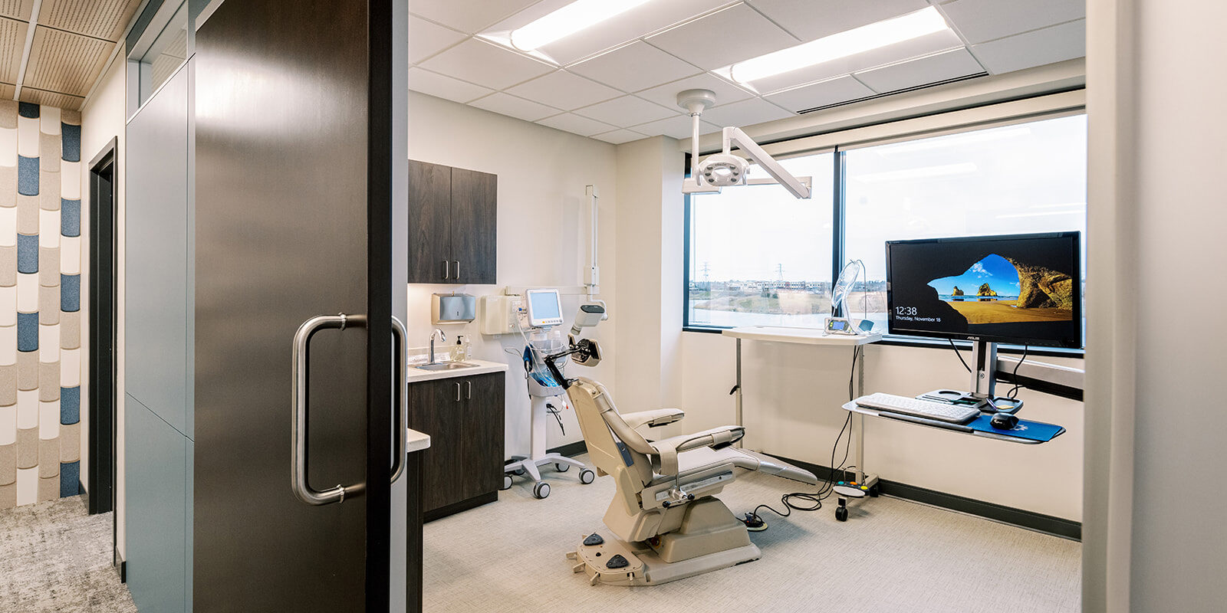Associated Oral and Maxillofacial Surgeons
Expanded Space Ready for the Future
Location: Maple Grove, MN
Size: 4,800 SF
Completion: September 2021
Owner: Associated Oral and Maxillofacial Surgeons
Architect: BDH
The new medical office and clinic for the Associated Oral Maxillofacial Surgeons, located in Maple Grove, features 4,800 SF of modern clinic space. AOMS was in need of more space for their growing practice. Already situated in the ideal location, Timco help them relocate from their existing clinic on the third-floor to the first-floor. The new space provides easier patient access and increased visibility.
Timco partnered with adaptt , Minnesota’s premier DIRTT partner, on this project to provide 75% of the wall systems, glass doors, and clerestory windows creating a design that’s both functional and ready for change. Working with adaptt, the team was able to keep the project on-schedule despite other material delivery delays caused by the pandemic. The new space is built to adapt with the practice as they grow, allowing AOMS to meet the needs of their patients now and into the future.
Click here to learn more about construction of the new space.


