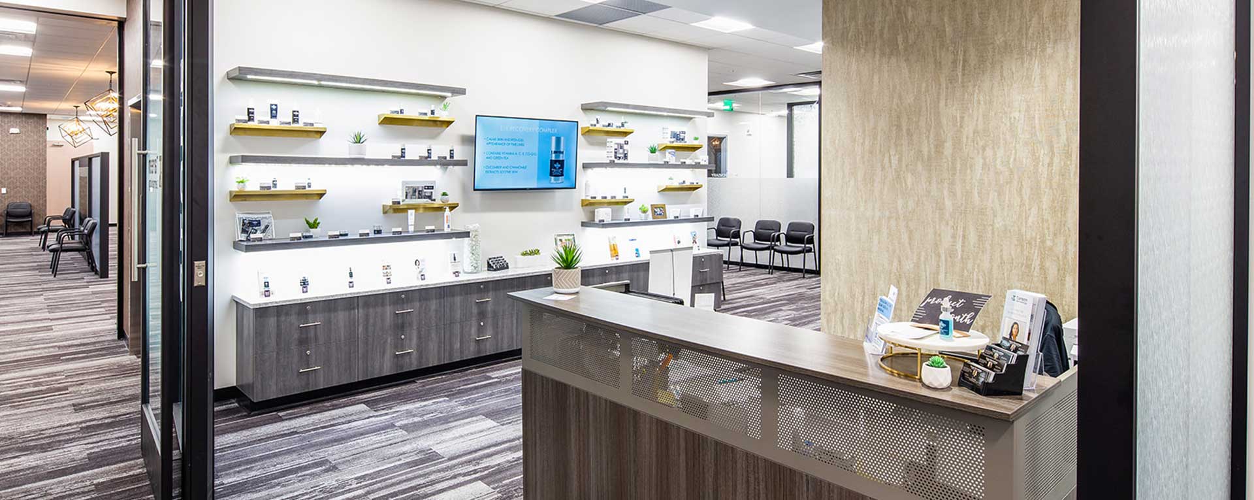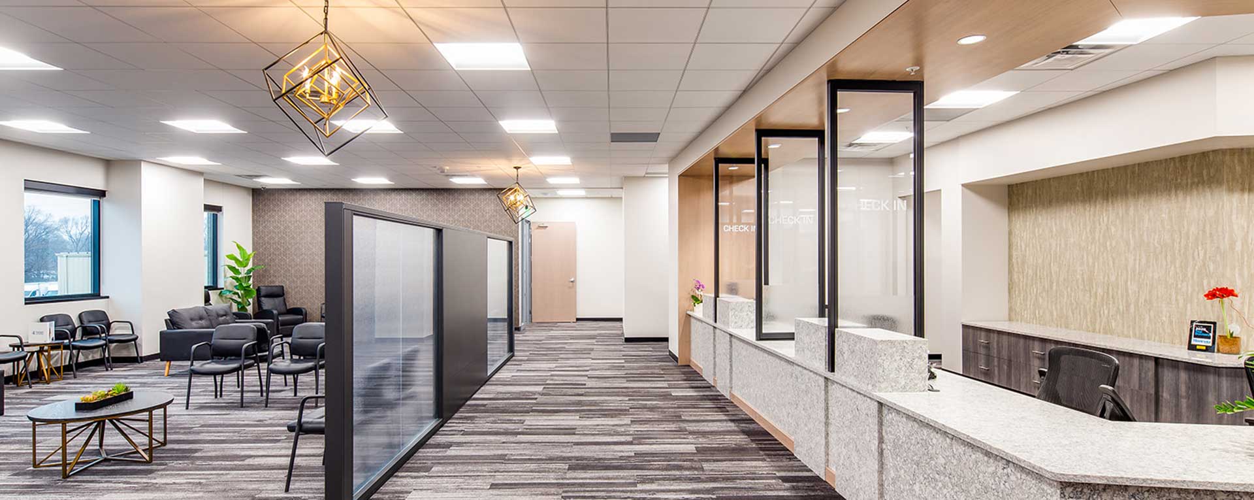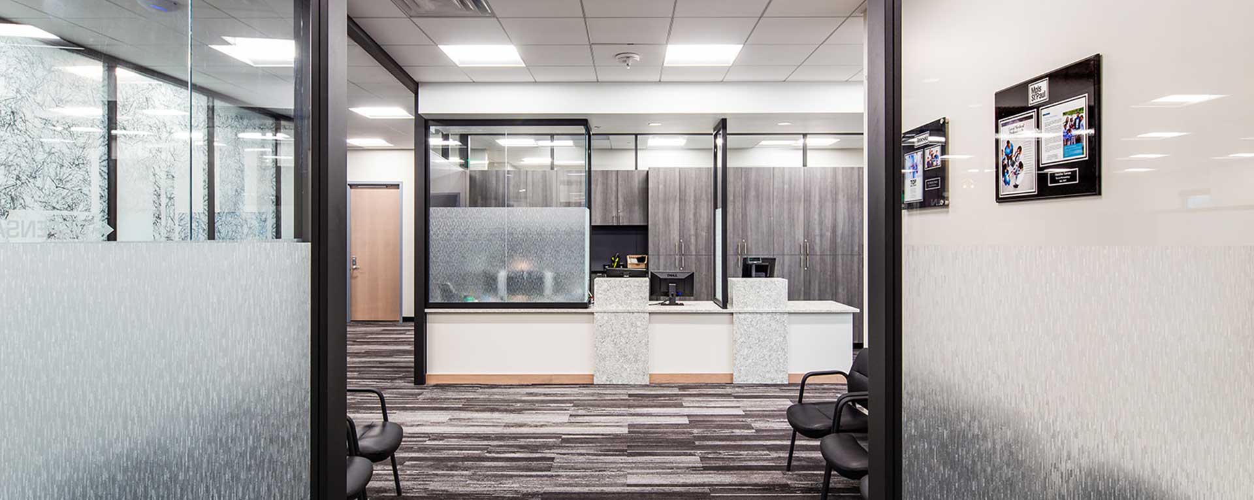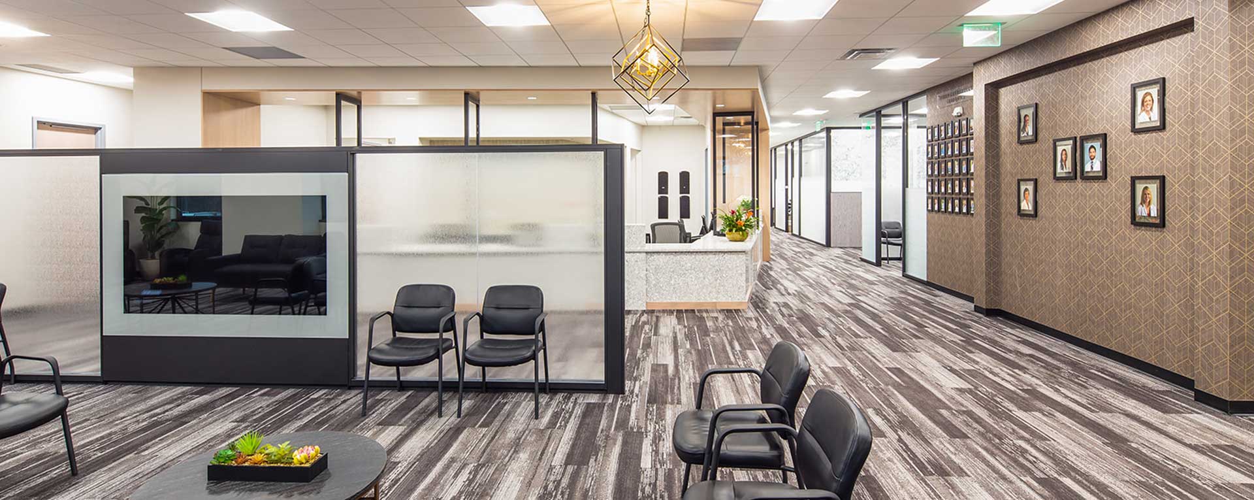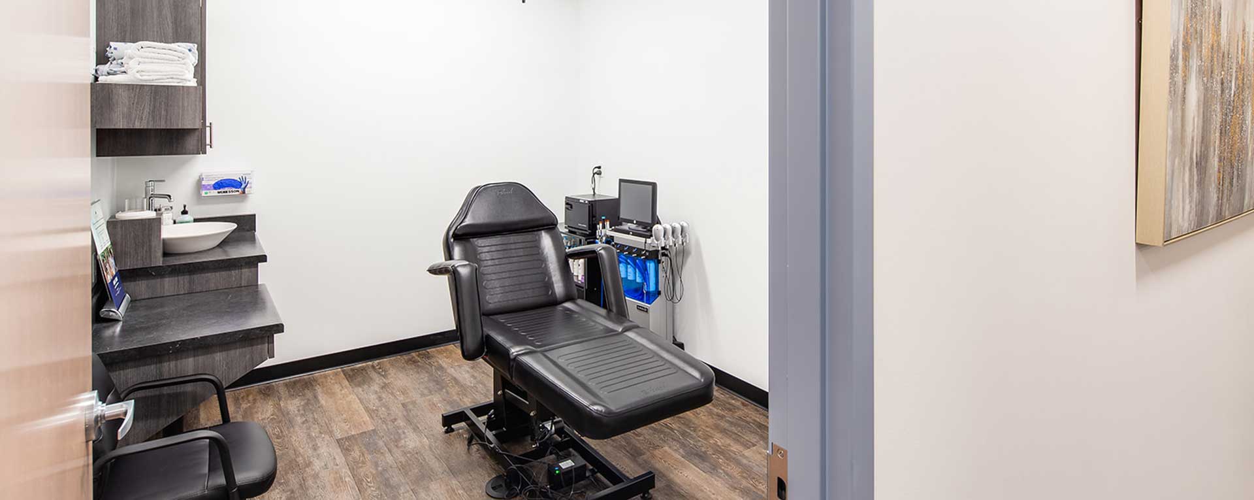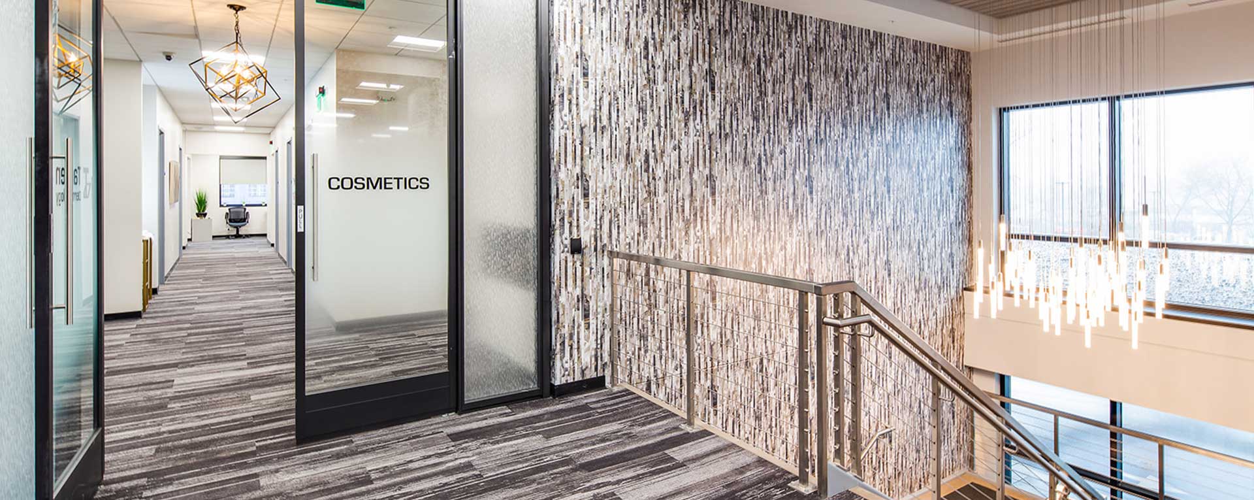Roseville Health
Increasing Access to Award Winning Healthcare in the Northeast Metro
Location: Roseville, MN
Size: 40,000 SF
Completion: November 2020
Owner: Davis
Architect: Synergy Architecture Studio
The Roseville Health facility is a two-story, 40,ooo SF medical office building (MOB), serving the Northeast metro. The new facility was developed by TJL Development LLC, managed by Davis, and designed by Synergy Architecture Studio. The new facility is home to Tareen Dermatology and Minnesota Epilepsy Group. Tareen Dermatology leases 20,000 SF of the Class-A MOB.
The high-end facility includes unique spa-like features including modern finishes, a lobby fireplace, an in-house pharmacy/dispensery and cosmetic area. The project utilized prefabricated materials provided by adaptt. The entire project was built on an expedited schedule, complete in 12 months from groundbreaking to ribbon cutting.
“The success of this project wouldn’t have been possible without all of our amazing project partners” stated Patrick Finn, Senior Project Manager. “We not only worked closely with the Tareen team but also with a number of new subcontractors. The relationships we’ve formed will allow us to be successful on many other projects into the future.”
Construction partners included:
For the Base Building
For the Tenant Build-out
- adaptt (provider of DIRTT Environmental Solutions)
- Architect Mechanical
- Northern Mechanical
- Muska Electric
- Sonis Interiors
- Stern Drywall


