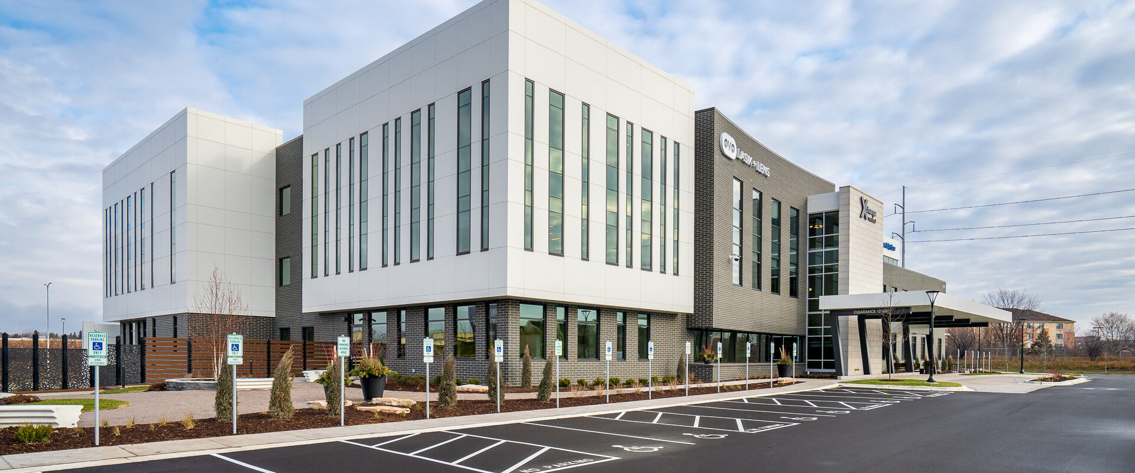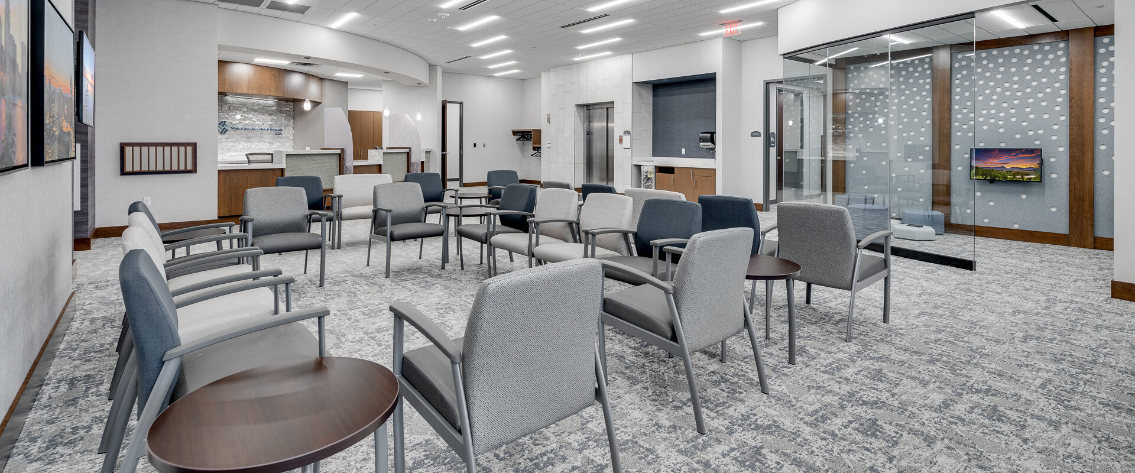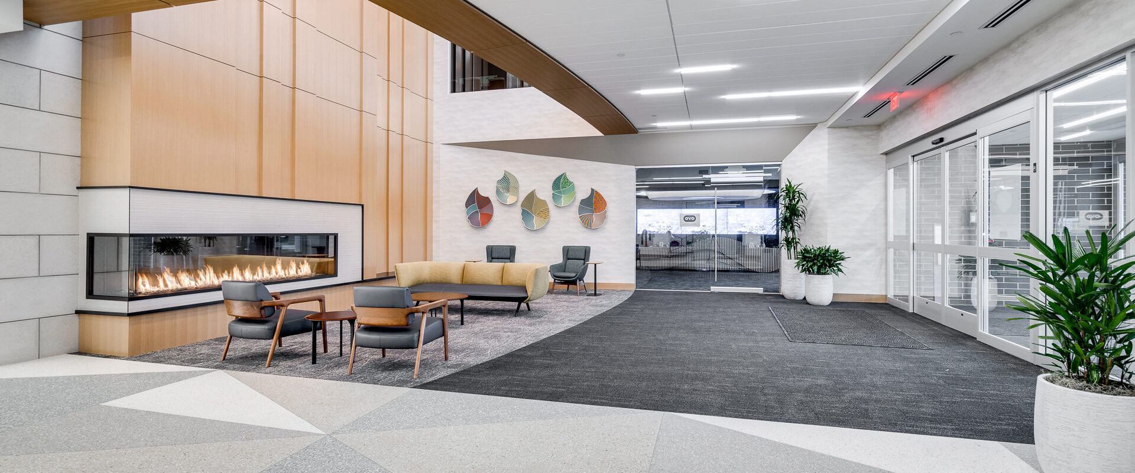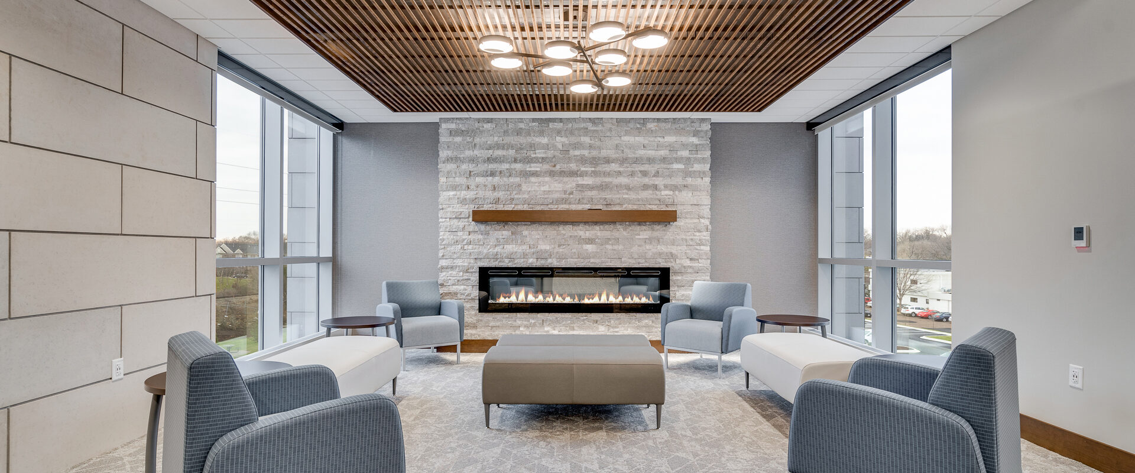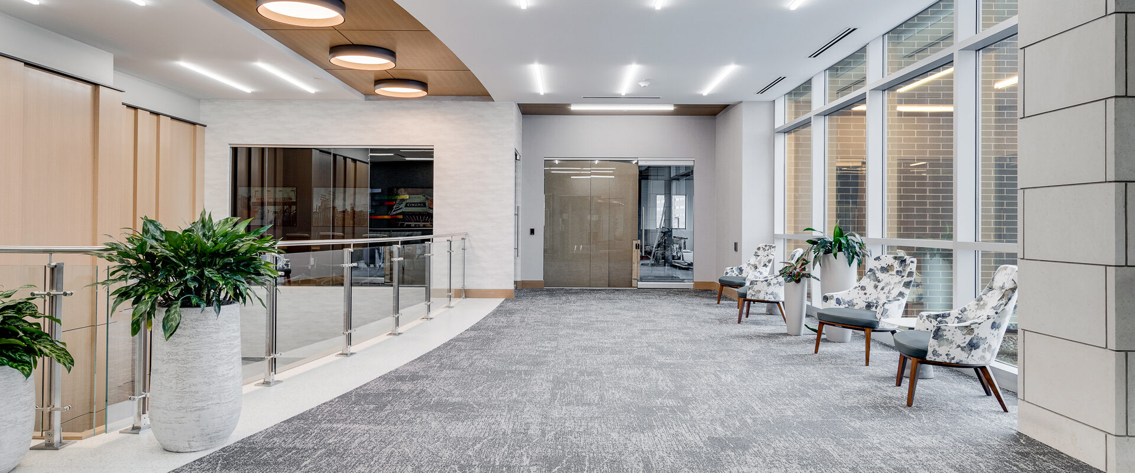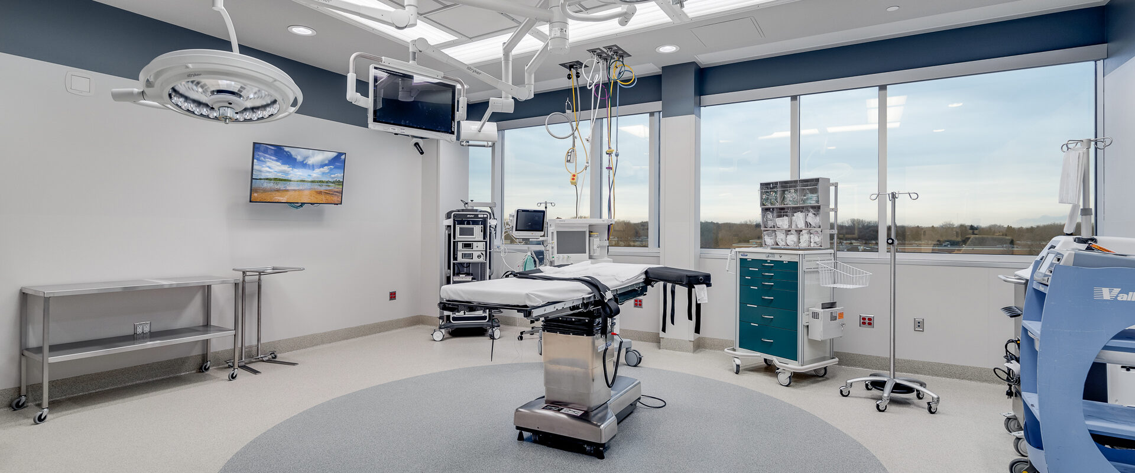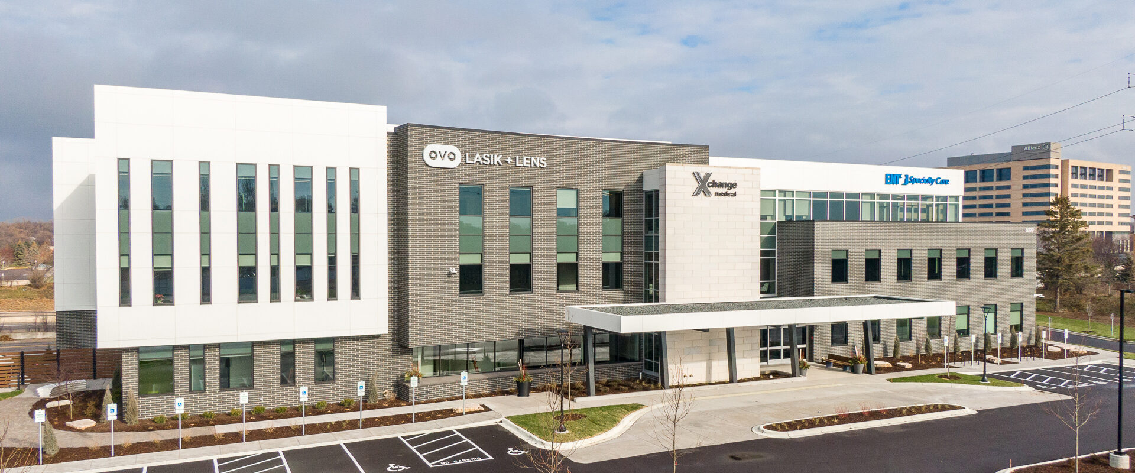Xchange Medical
State-of-the-Art Healthcare with Convenience
Location: St. Louis Park, MN
Size: 77,500 SF
Completion: November 2021
Owner: Davis
Architect: Synergy Architecture Studio
The Xchange is a 77,500 SF medical office building. Built on a 4.58-acre site, and assembled from four separate parcels of land, the facility includes a covered patient drop-off, healing garden, and a total of 324 parking spaces including 51 underground and 273 surface spaces. The project features a highly-functional design, high-end materials and a beautifully landscaped site. Set to become a Mecca for top-tier healthcare services, the building is home to multiple medical office tenants including OVO LASIK + LENS, ENT SPECIALTY CARE, Surgical Specialty Center of Minnesota, and Retina Minnesota/Vitreoretinal Surgery. The Xchange was built to enable these providers to provide a safe, healing and efficient environment to their patients. Designed and built with a focus on convenience and accessibility, the Xchange will no doubt become a medical hub for the Twin Cities and western metro communities.
Click here to learn more about the Timco team and their specialized healthcare expertise.


