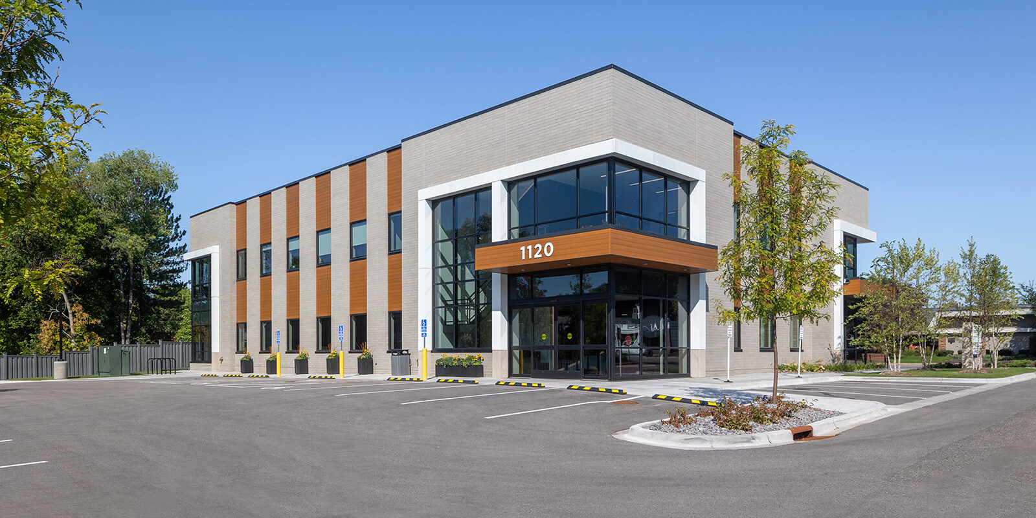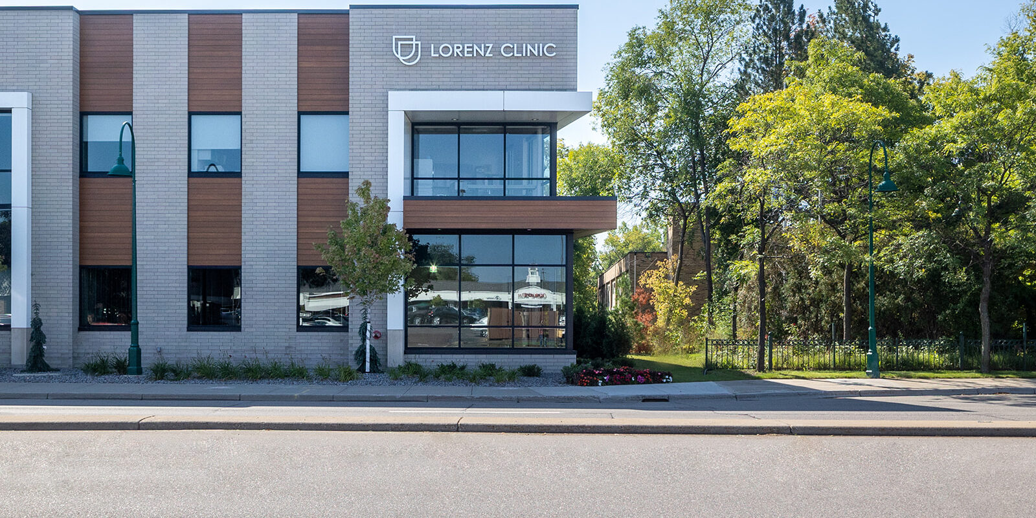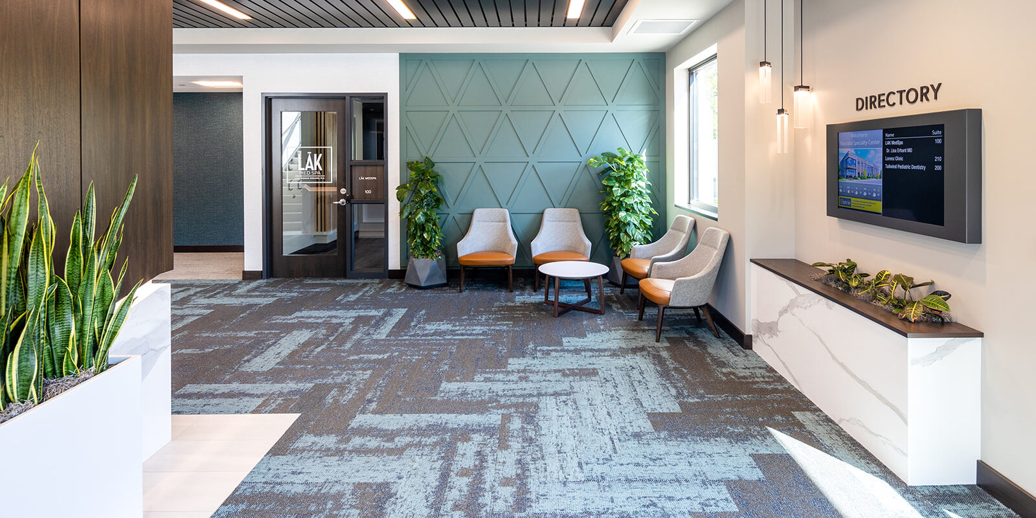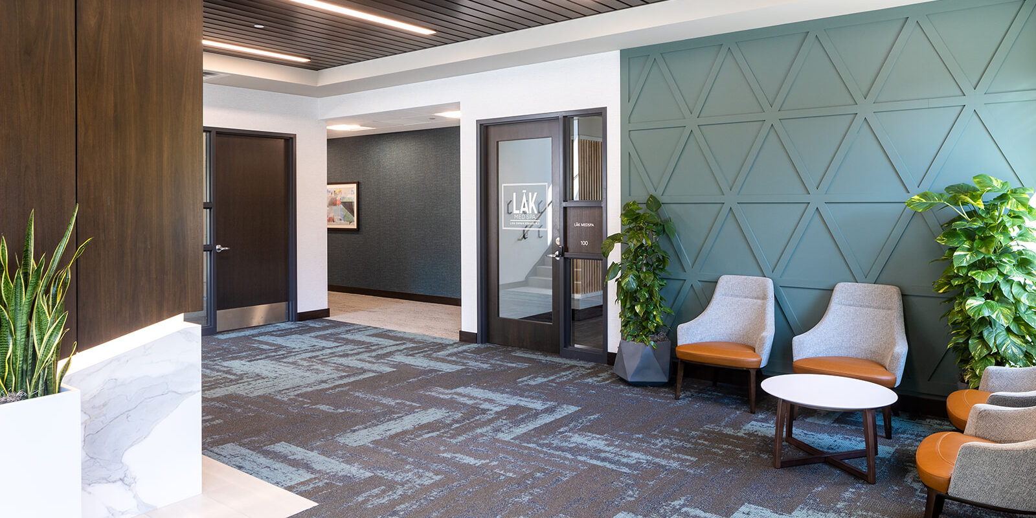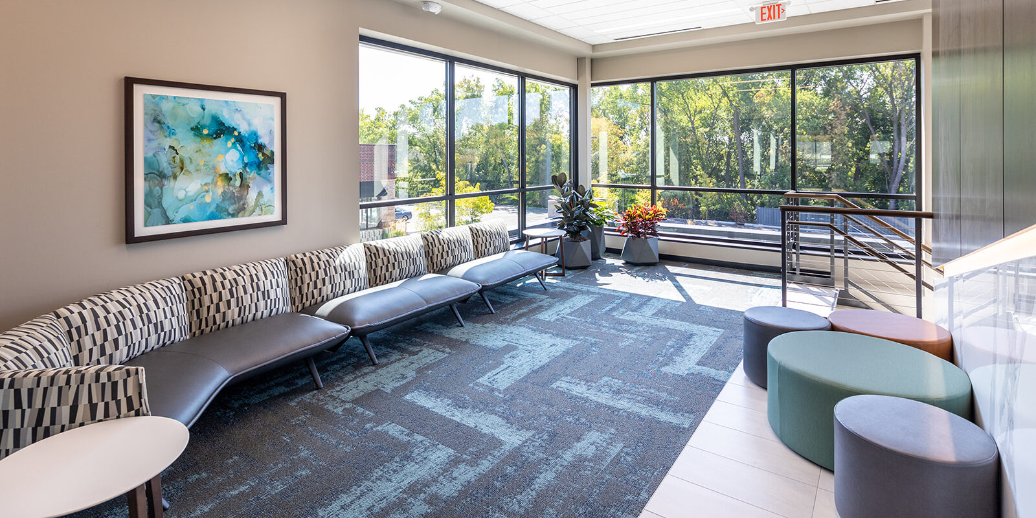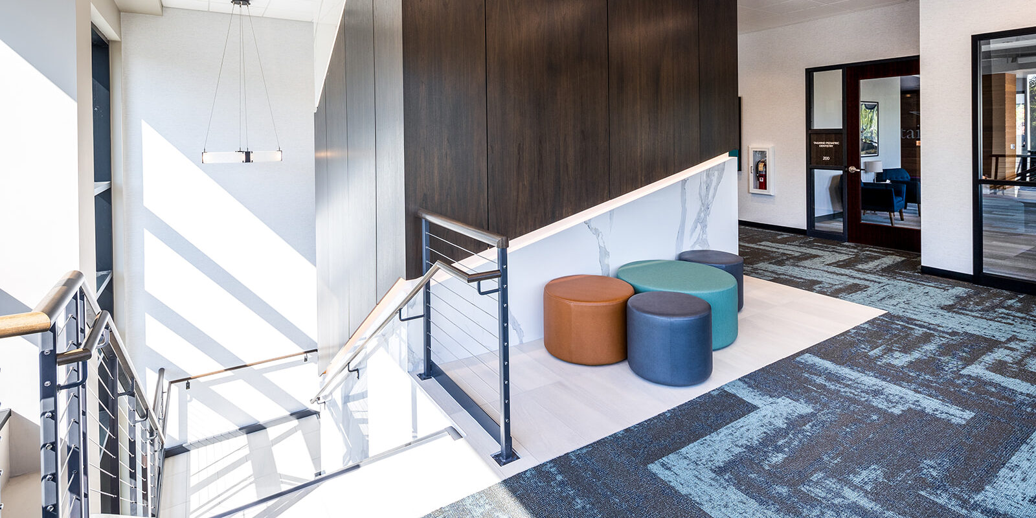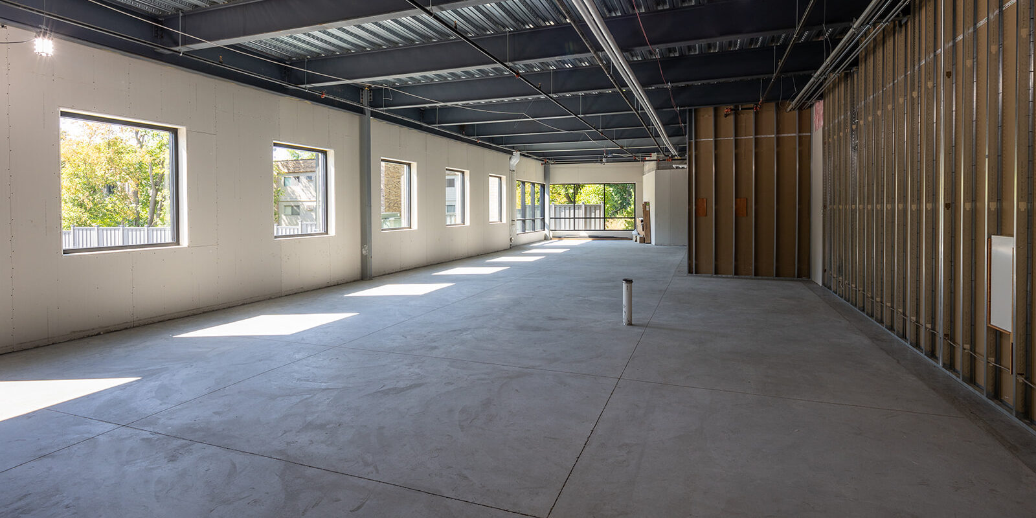Wayzata Specialty Center
A Vision Turned Reality
Location: Wayzata
Size: 16,000 SF
Completion: November 2022
Owner: Davis
Architect: Synergy Architectural Studio
The Wayzata Specialty Center, an award-winning Class-A medical office building, stands as a notable addition to the Twin Cities Western Metro area. Developed by Davis, designed by Synergy Architectural Studios, and constructed by Timco Construction, this new two-story, 16,000 square-foot medical office building (MOB) has taken the place of a previously vacant two-story structure and parking lot, aligning it more closely with the evolving needs of the growing local community.
The Wayzata Specialty Center is well-equipped to meet the requirements of medical practitioners. It currently houses Lorenz Clinic and Tailwind Pediatric Dentistry, offering essential healthcare services in a modern and convenient setting.
The development has also paid careful attention to site work, which includes the addition of a spacious 57-stall surface parking lot, a retaining wall, a 6-foot fence, and the introduction of lush plantings. These features serve a dual purpose, providing both functionality and aesthetics, while effectively separating the site from an adjacent apartment building and the surrounding retail spaces.
In essence, the new Wayzata Specialty Center represents a substantial investment in healthcare infrastructure. It not only caters to the demands of the local community but also offers a contemporary and accessible medical facility with a wide range of healthcare services.


