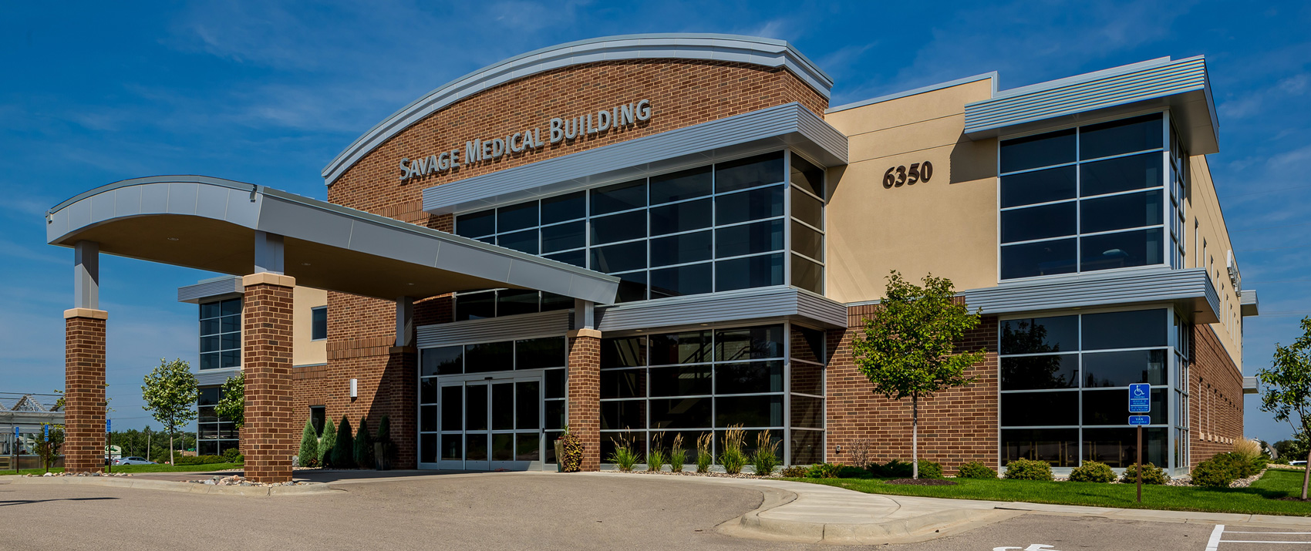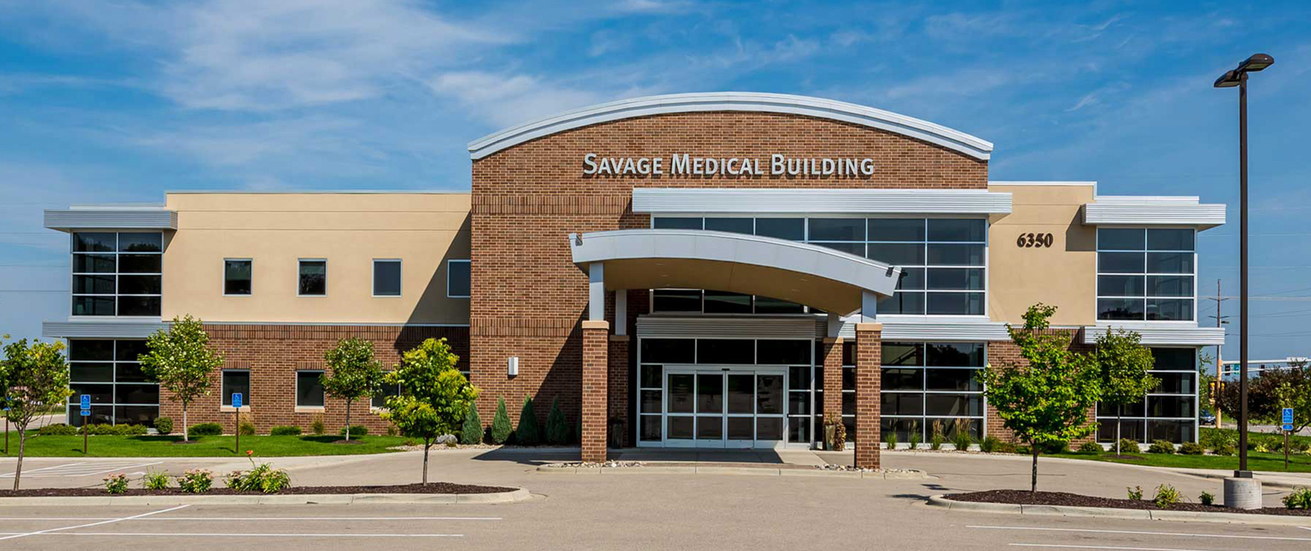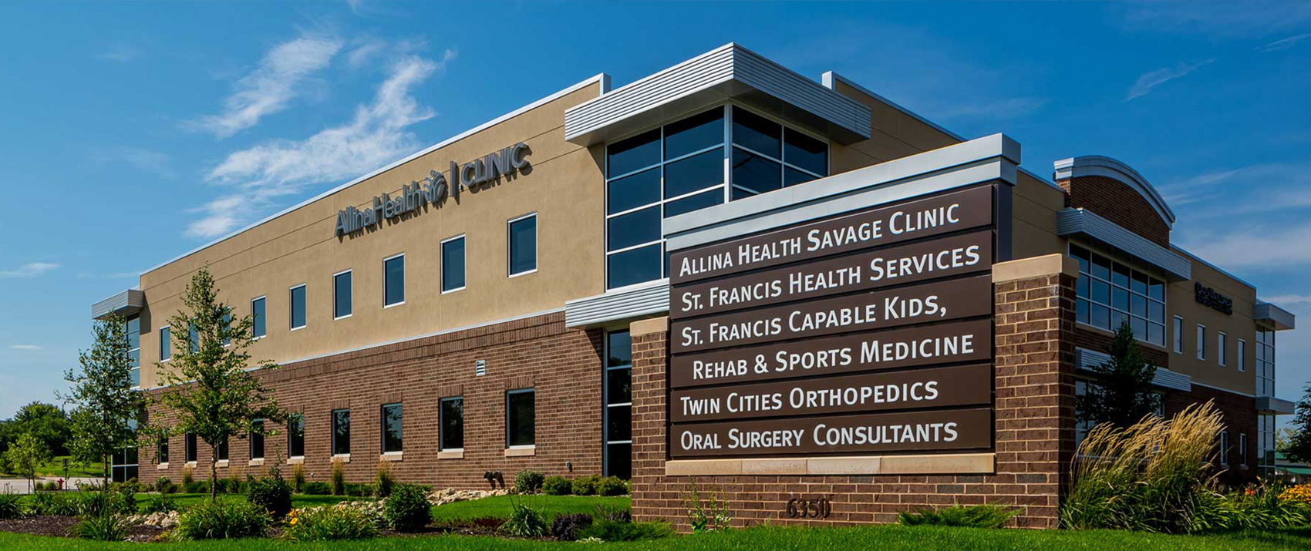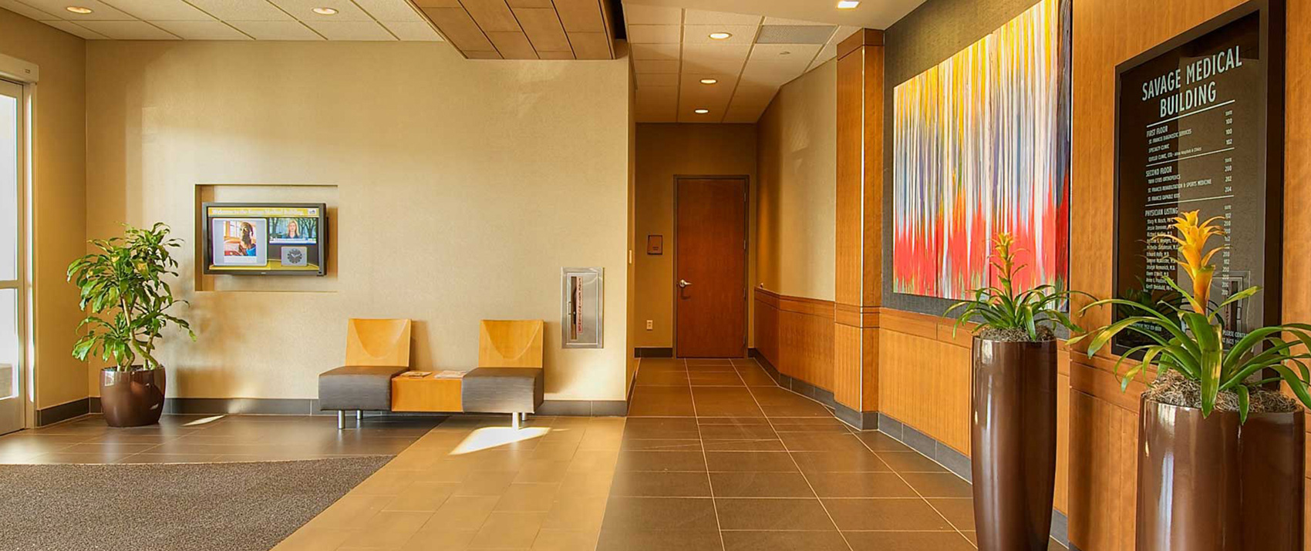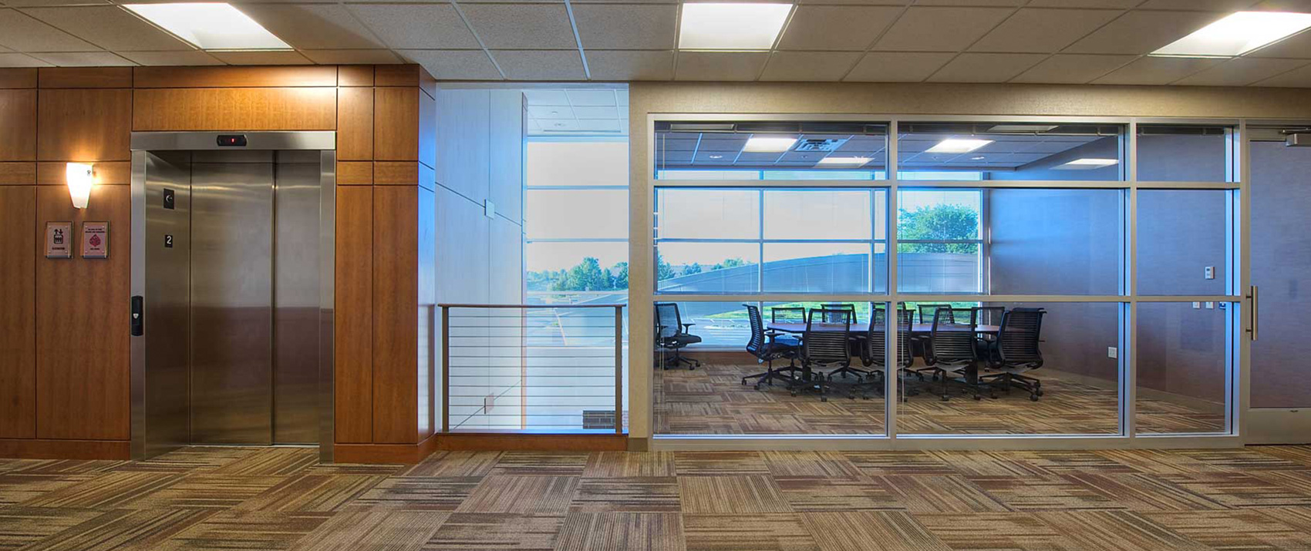Savage Medical Building
Building a Community of Comprehensive Medical Services
Construction of the Savage Medical Building included a new 34,000 SF, two-story, medical office building which houses healthcare tenants, including St. Francis Regional Medical Center, Allina Health System, Capable Kids, and Oral and Maxillofacial Surgical Consultants. The project included a full imaging center on the first floor — complete with MRI, CAT scan, bone density, mammography and ultrasound service technology. The new facility was constructed of brick, glass and stucco and includes class-A medical suites, a drive-up canopy, and a 190-stall surface parking lot.


