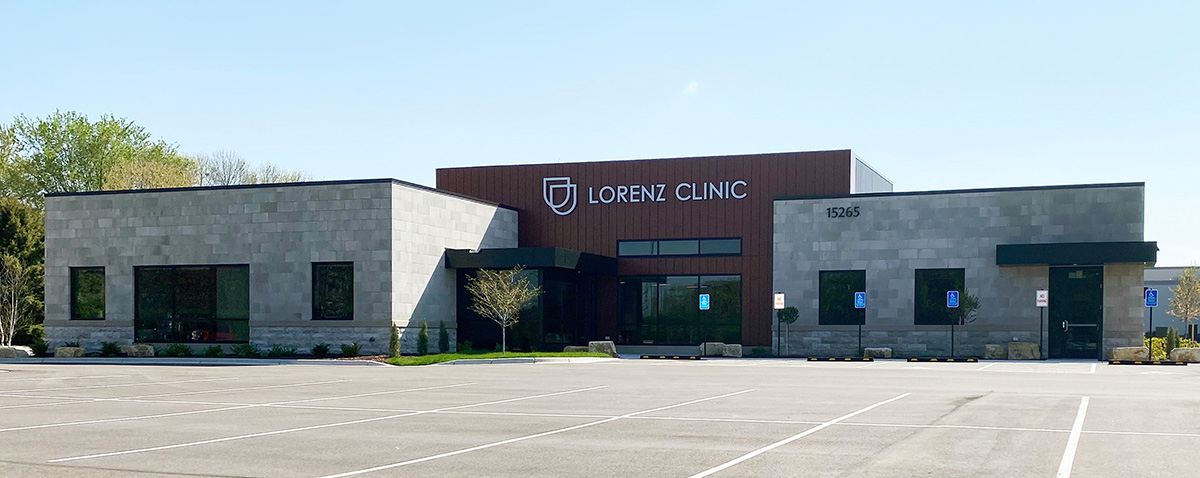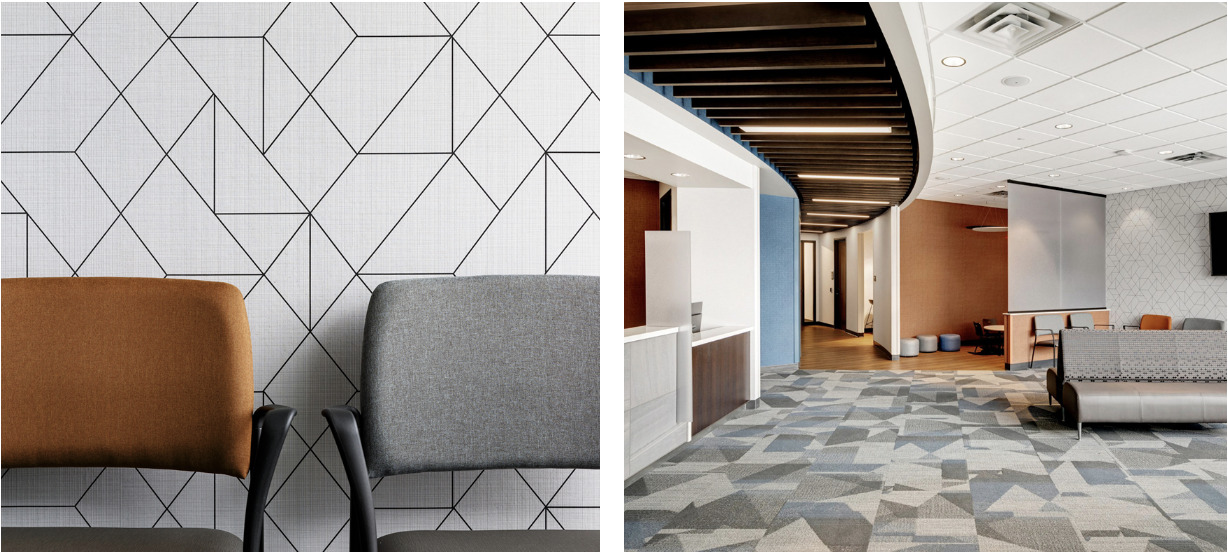Lorenz Clinic
Holistic Psychotherapy in a First-Class Facility
Location: Rosemount, MN
Size: 12,000 SF
Completion: December 2020
Owner: Davis
Architect: Synergy Architecture Studio
The new 12,650-square-foot Rosemount facility is home to the Lorenz Clinic of Family Psychology. The new clinic integrates fitness, mental health and wellness into their 9,000 SF space, creating a holistic healthcare facility. The single-story structure, built with vertical metal panels and a classic brick and stone facade, is beautiful, modern and features a maintenance free sustainable landscape.
The clinic features space dedicated to training psychologists and other mental health professionals by providing a healing environment that is compassionate as well as efficient. Spaces include an inviting lobby/commons area, private waiting area, nine therapy rooms and four children’s day therapy rooms. With dark oak wood and rich earth tones, design elements create a warm and welcoming environment, alleviating stress and enhancing calmness. Clerestory glass and an abundance of windows help incorporate nature into the space through a plethora of natural light. Built with a focus on balance and comfort, additional clinic amenities include clinician break areas, patio, and professional education spaces, all devoted to creating balance.
Lorenz Clinic brings together a number of critical mental health services including psychiatry, psychological testing, early childhood day-treatment and psychotherapy.
Click here to see more of the new space.



