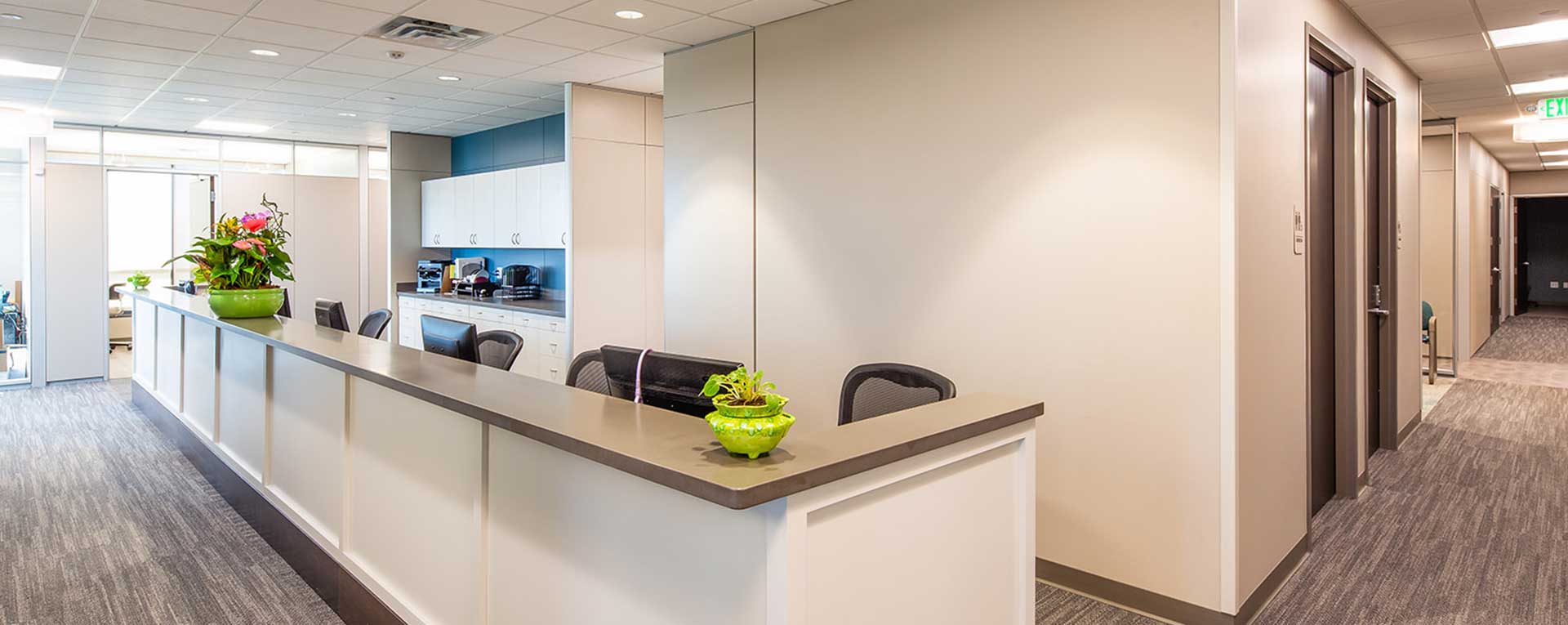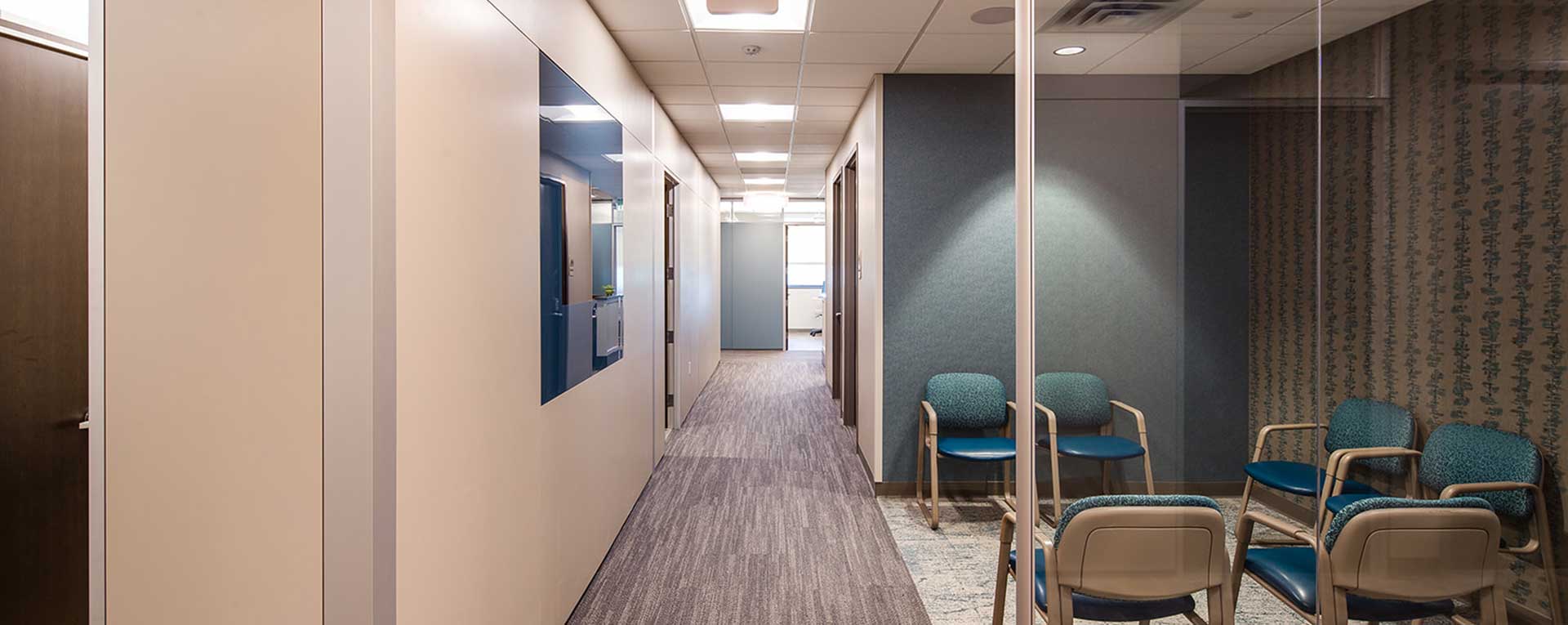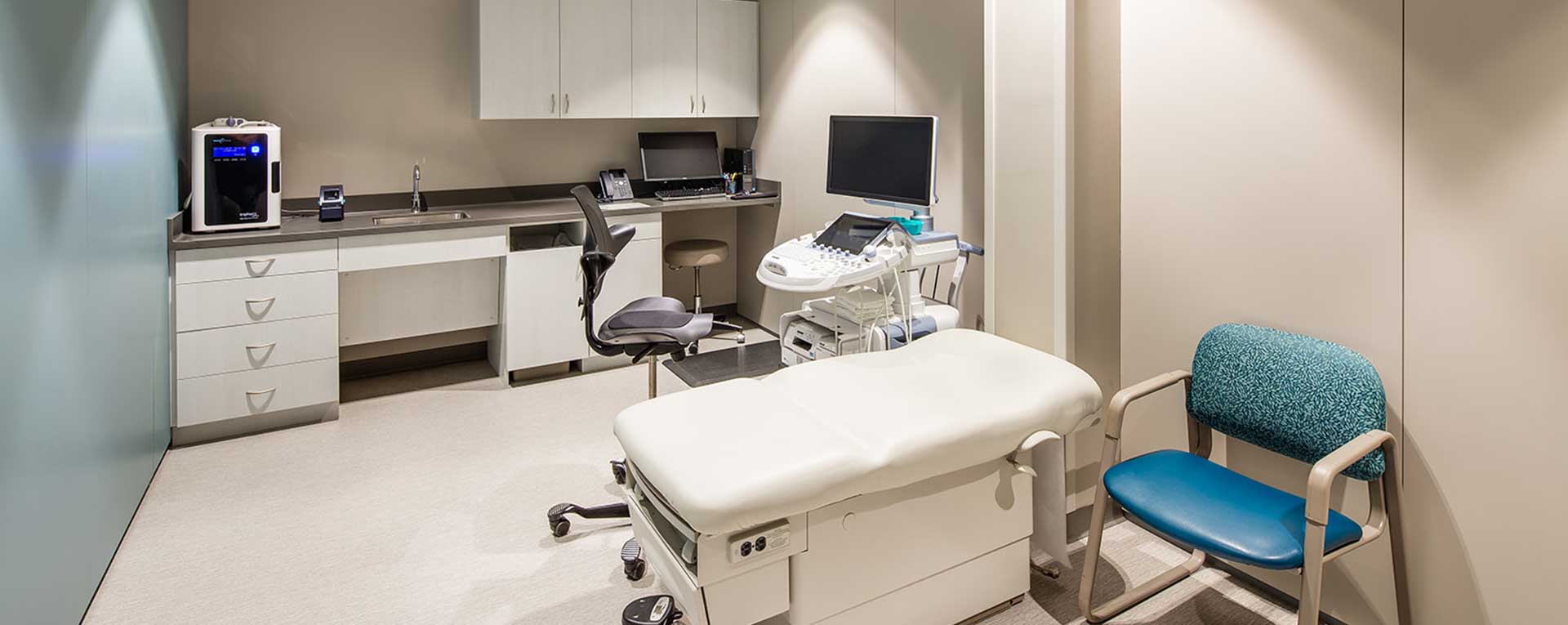Adefris & Toppin Women’s Specialists Clinic
Maximizing Time through Prefabricated Construction Solutions
Location: Woodbury, MN
Size: 7,030 SF
Completion: June 2020
Owner: Davis
Architect: Synergy Architecture Studio & BDH
When building their new clinic in Woodbury, Adefris & Toppin Women’s Specialists Clinic wanted to create a modern space designed to be comfortable, inviting and functional. Utilizing prefabricated construction solutions, provided by adaptt, construction of the new clinic began in March with the clinic opening just three months later. The new high-end space features 15 exam rooms, two procedure rooms, one ultrasound room, and one laboratory with a blood draw station and sterilization. With modular components and a streamlined construction process, the new Adefris & Toppin Women’s Specialists Clinic is open and ready for the future.




