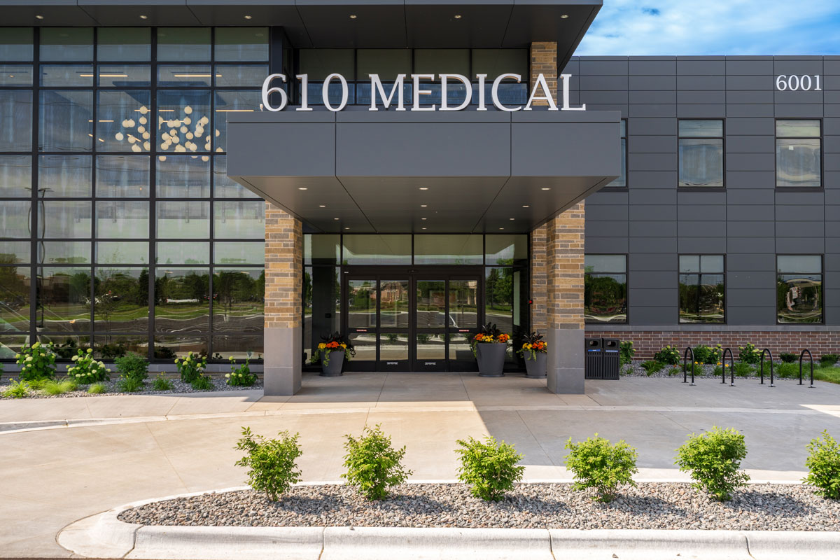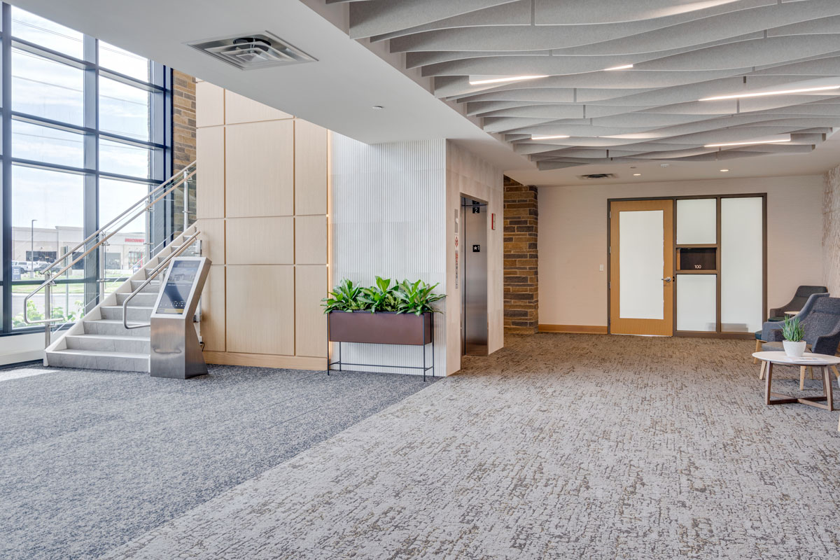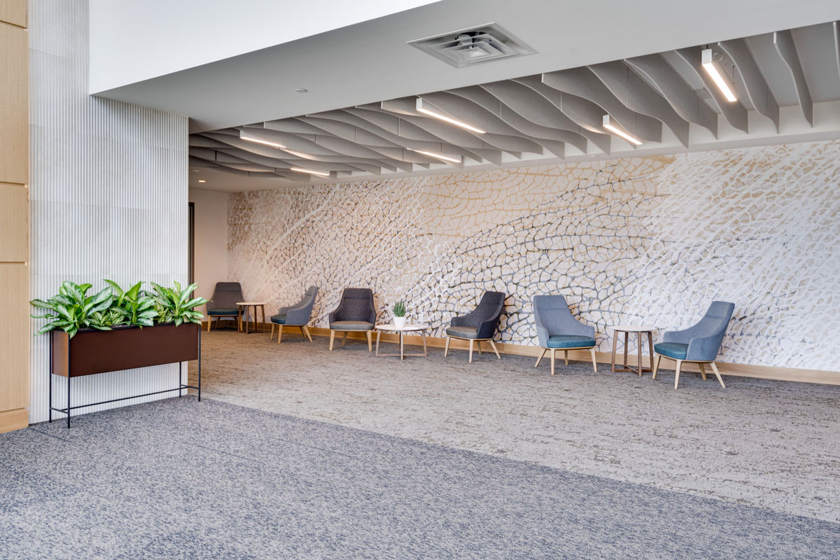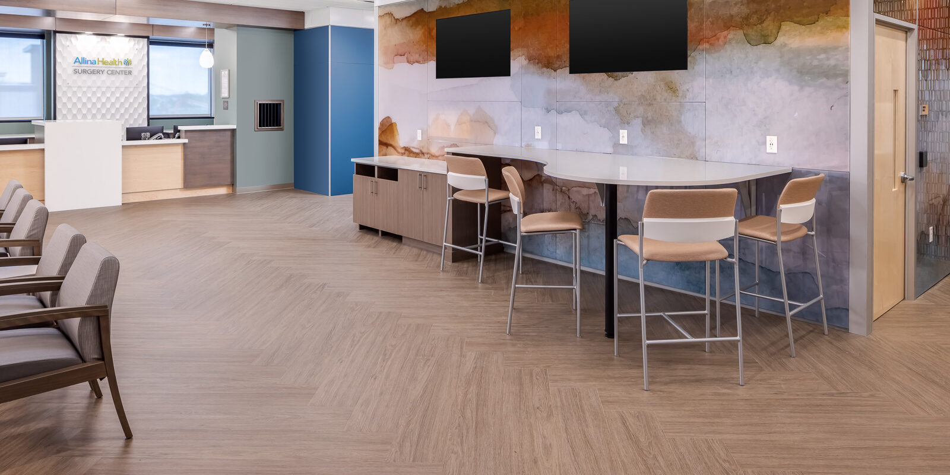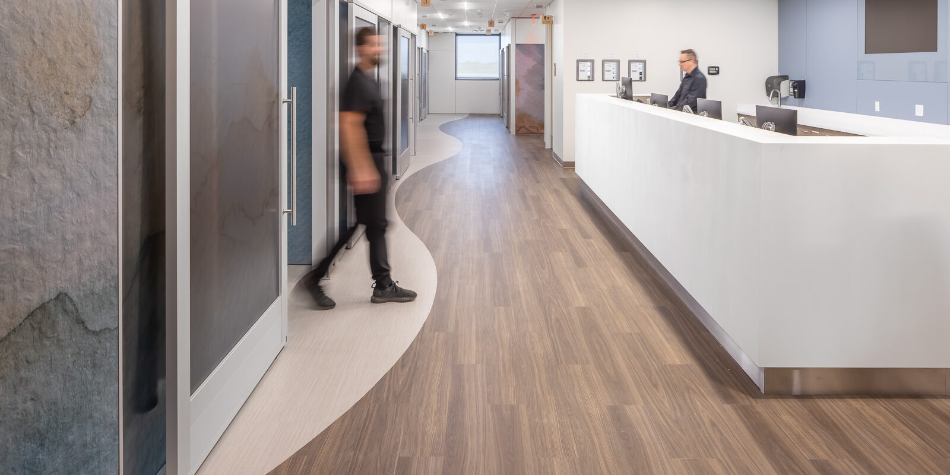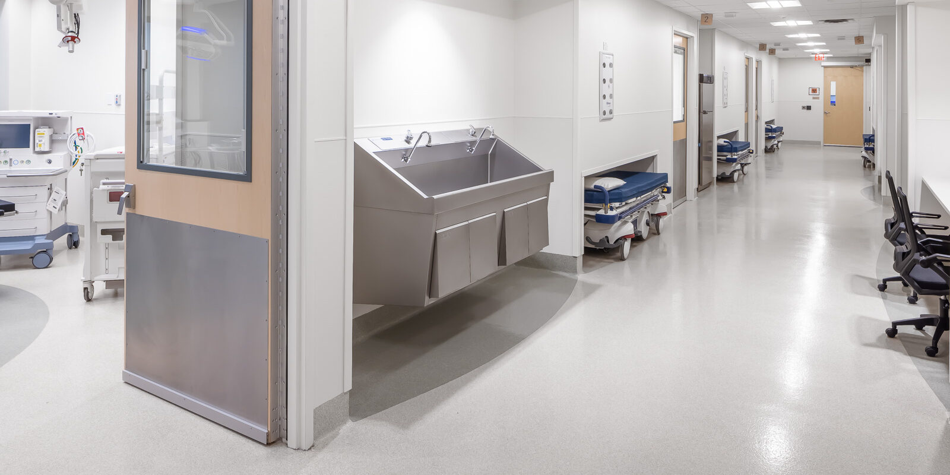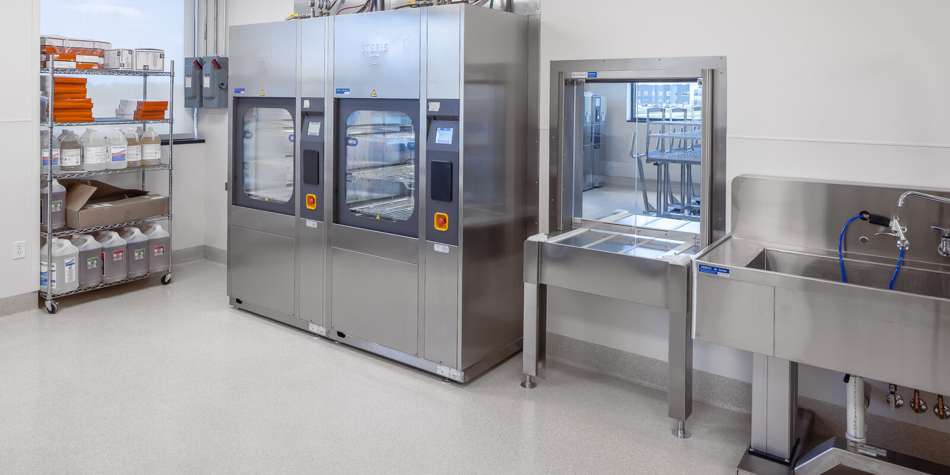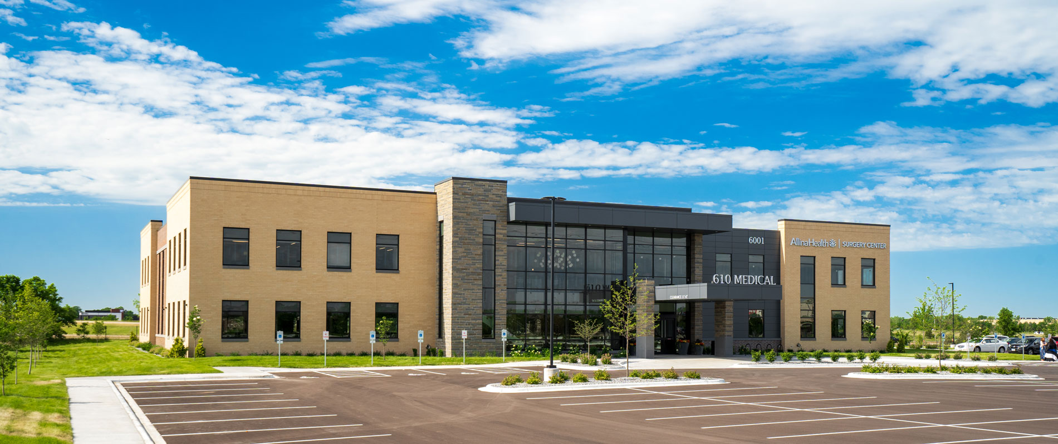610 Medical
A New Model in Healthcare
Location: Brooklyn Park, MN
Size: 40,000 SF
Completion: June 2022
Owner: Davis
Architect: Synergy Architecture Studio
610 Medical is a 42,500 SF, two-story, state-of-the-art medical office building, located off highway 610 in Brooklyn Park. The exterior of the new two-story facility features brick, glass, stone, stucco, and a 214 stall surface parking lot. The main entrance includes a drop-off canopy that opens to a light filled lobby and reception area, welcoming guests with a warm yet modern aesthetic.
A grand staircase and adjacent elevator leads up to the second floor space, which overlooks the lobby below. Located on the second floor is a new 18,000 SF surgery center, operated by Allina Health and Surgical Care Affiliates (SCA). The partnership between the two healthcare providers creates a new delivery model that allows Allina Health and SCA to provide holistic outpatient surgical care needs at a lower cost to patients. The new surgery center includes a 1,300 SF waiting area, a private consultation/meeting room, five operating rooms, 16 post-op rooms, a nurses’ station, an instrument sterilization area, a large supply room and administrative offices.
The five surgical rooms include state-of-the-art air quality control systems that utilize lanner-flow diffusers to exchange the air 24 times per hour. The air is pulled out of the corners of the room and filtered through triple HEPA filters and blasted with UV rays, keeping clean air constantly flowing above the surgical table. This high-end system is supported by a series of dedicated roof-top air handler units that separate the air from the rest of the facility, helping control contaminates and ensure quality of care.
Designed by Synergy Architecture Studio, the surgery center is laid out to maximize efficiency. Similar to a racetrack, the main corridor loops through the space, minimizing steps and improving circulation for staff and patients. Taking ques from hospitality design, on and off-stage components are used to create a balance between process efficiency and environmental aesthetic. For example, equipment and supplies aren’t found in hallways. This creates a clean, stress-free environment that remains warm and comforting instead of feeling like a traditional medical facility. In addition, working with adaptt, a majority of the clinic utilizes DIRTT premanufactured construction systems. This allowed the design to remain clean, modern and flexible. Medical gas components, custom graphics, and video and communication systems are all seamlessly integrated into the space. Together, these strategies improve patient experience to promote healing and recovery following surgery.
Also located on the second-floor is a new 2,500 SF clinic operated by MN Urology. The new clinic houses two procedure rooms that are supported by a high-end waiting area with unique finishes, including a baffled ceiling, feature wall, and upscale lighting. When complete, the new clinic will provide patients with a personalized experience.
From the start of the project, the entire process was extremely smooth. Working with our strategic partners allowed us to proactively begin preplanning details early on, including overcoming significant supply chain issued related to the required electrical gear and components. Working with the expert team at Muska Electric, we were able to incorporate temporary electrical comments that allowed the building and facility to remain on schedule and open on time. Overall, 610 Medical continues to be a success.


